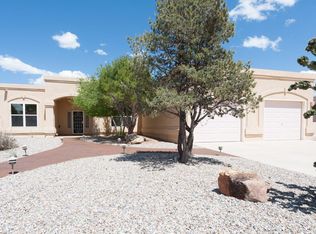Immaculate Custom 4 Bedroom Greg Joseph Home! Light & Bright, great views. Excellent Floor plan. Main floor features views from liv room, master bedroom & kitchen. Living room features raised ceilings, fireplace & opens to a large eat-in kitchen. Kitchen has custom maple cabinets, solid surface counter tops, new stainless appliances, kitchen island. Walk out to large covered patio & enjoy incredible views. Master bedroom has its own walk out to a private covered patio, very nice master bath w/ garden tub, separate shower, large walk in closet & skylight for lots of light! Main floor features formal dining room, 2 additional bedrooms, pantry, nice sized laundry room. Enjoy a complete separate 2nd living area/in-law suite/guest room on the lower floor with separate entrance.
This property is off market, which means it's not currently listed for sale or rent on Zillow. This may be different from what's available on other websites or public sources.
