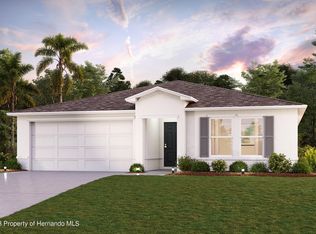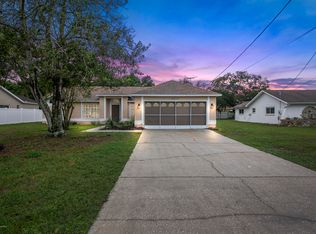Sold for $311,000
$311,000
2025 Carson Ave, Spring Hill, FL 34608
3beds
1,494sqft
Single Family Residence
Built in 1987
0.27 Acres Lot
$316,600 Zestimate®
$208/sqft
$2,432 Estimated rent
Home value
$316,600
$301,000 - $332,000
$2,432/mo
Zestimate® history
Loading...
Owner options
Explore your selling options
What's special
Come and relax in this Pool home in the heart of Spring Hill. This 3 bedroom 2 bath home is in a quiet neighborhood. This home has so much to offer, starting with a split floor plan. The owner's suite is quite spacious. The owner's bath has a nicely tiled shower with a newer barndoor vanity, leaving the bath there is a sitting area, and a walk-in closet, the master has a sliding door to the outdoor lanai and the pool. The other bedroom is very large and plenty of room for a shared bedroom with a double closet. The guest bedroom or 3rd bedroom has a sliding glass door to the pool area also! Main bath has newer surround tile. Vaulted ceiling in the main living areas gives this home an open concept feel of spaciousness with WHAT another sliding door to the pool. Kitchen is fully equipped with stainless steel appliances, with tons of storage. All this with a laundry room inside. This home has newer windows with a transferable warranty, AC in 2016 The home has been fenced and has a storage building in the backyard with landscaping rocks surrounding the majority of the home. Seller will pay 3.5% of the purchase price towards buyer's closing costs, prepaid items or rate buy down with full price offer. Start enjoying the Florida lifestyle minutes away from shopping, Restaurants activities and entertainment. Easy access to Veterans highway for your trips to Tampa Airport, Clearwater, head North to truly enjoy what the Nature Coast has to offer. Come take a look!!
Zillow last checked: 8 hours ago
Listing updated: November 15, 2024 at 07:29pm
Listed by:
Tanya Fields 352-691-8962,
BHHS Florida Properties Group
Bought with:
NON MEMBER
NON MEMBER
Source: HCMLS,MLS#: 2229512
Facts & features
Interior
Bedrooms & bathrooms
- Bedrooms: 3
- Bathrooms: 2
- Full bathrooms: 2
Heating
- Central, Electric
Cooling
- Central Air, Electric
Appliances
- Included: Dishwasher, Disposal, Electric Oven, Microwave
Features
- Ceiling Fan(s), Open Floorplan, Pantry, Primary Bathroom - Shower No Tub, Vaulted Ceiling(s), Walk-In Closet(s), Split Plan
- Flooring: Carpet, Tile
- Windows: Skylight(s)
- Has fireplace: No
Interior area
- Total structure area: 1,494
- Total interior livable area: 1,494 sqft
Property
Parking
- Total spaces: 2
- Parking features: Attached, Garage Door Opener
- Attached garage spaces: 2
Features
- Levels: One
- Stories: 1
- Patio & porch: Front Porch
- Has private pool: Yes
- Pool features: In Ground, Salt Water, Other
- Fencing: Chain Link,Vinyl
Lot
- Size: 0.27 Acres
Details
- Additional structures: Shed(s)
- Parcel number: R32 323 17 5080 0458 0180
- Zoning: PDP
- Zoning description: Planned Development Project
Construction
Type & style
- Home type: SingleFamily
- Architectural style: Ranch
- Property subtype: Single Family Residence
Materials
- Block, Concrete, Stucco
Condition
- Fixer
- New construction: No
- Year built: 1987
Utilities & green energy
- Sewer: Private Sewer
- Water: Public
- Utilities for property: Cable Available, Electricity Available
Community & neighborhood
Security
- Security features: Security System Owned, Smoke Detector(s)
Location
- Region: Spring Hill
- Subdivision: Spring Hill Unit 8
Other
Other facts
- Listing terms: Cash,Conventional,FHA,VA Loan
- Road surface type: Paved
Price history
| Date | Event | Price |
|---|---|---|
| 4/27/2023 | Sold | $311,000-5.7%$208/sqft |
Source: | ||
| 3/23/2023 | Pending sale | $329,900$221/sqft |
Source: | ||
| 1/19/2023 | Price change | $329,900+10.3%$221/sqft |
Source: | ||
| 1/5/2023 | Price change | $299,000-9.1%$200/sqft |
Source: | ||
| 11/12/2022 | Price change | $329,000-1.8%$220/sqft |
Source: | ||
Public tax history
| Year | Property taxes | Tax assessment |
|---|---|---|
| 2024 | $3,606 +147.9% | $236,394 +150.9% |
| 2023 | $1,454 +6.9% | $94,204 +3% |
| 2022 | $1,361 +1.2% | $91,460 +3% |
Find assessor info on the county website
Neighborhood: 34608
Nearby schools
GreatSchools rating
- 6/10Suncoast Elementary SchoolGrades: PK-5Distance: 1.9 mi
- 5/10Powell Middle SchoolGrades: 6-8Distance: 4.5 mi
- 4/10Frank W. Springstead High SchoolGrades: 9-12Distance: 1.6 mi
Schools provided by the listing agent
- Elementary: Suncoast
- Middle: Powell
- High: Springstead
Source: HCMLS. This data may not be complete. We recommend contacting the local school district to confirm school assignments for this home.
Get a cash offer in 3 minutes
Find out how much your home could sell for in as little as 3 minutes with a no-obligation cash offer.
Estimated market value$316,600
Get a cash offer in 3 minutes
Find out how much your home could sell for in as little as 3 minutes with a no-obligation cash offer.
Estimated market value
$316,600

