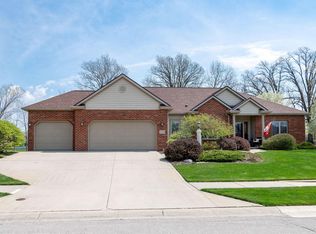Immaculate home in Bridgewater! Walk into the beautiful foyer and see all what this house has to offer! Multipart crown molding, chair rail and extra moldings are perfect compliments to the tall ceilings and exquisite style of this home. 4 bedroom, 3.5 bath stunner with a Main floor master and laundry; Enjoy a quiet evening by the fireplace with tall windows on each side exposing tall, mature trees in the back yard. Upstairs, there are 3 more bedrooms and a full bath. Have fun in the entertainer's basement, with 9 foot ceilings; bar/kitchen area, custom built executive office, custom theater built ins, and enjoy the 3 car garage with extra storage. This home is located in the South West Allen County School District.
This property is off market, which means it's not currently listed for sale or rent on Zillow. This may be different from what's available on other websites or public sources.

