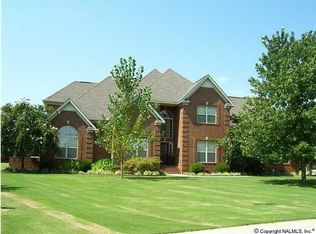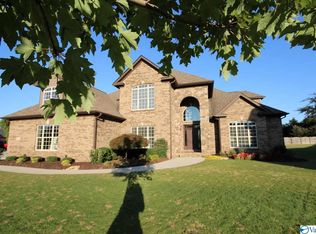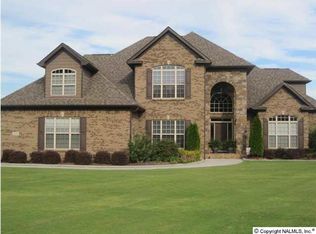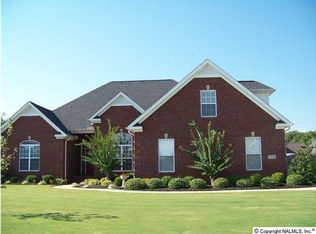Gorgeous custom built home on cul-de-sac with oversized lot, granite in kitchen, surround sound in kitchen, grt. room, master, & covered back patio, oversized uncovered patio with pergola and stone fireplace, lot's of recessed lights, vinyl tilt windows, lot's of walk-in attic storage & pull down stairs, archways, columns, two stair cases, built-ins, playroom w/extra floor support for pool table, wet bar & exhaust vents, 2 hot water heaters, plantation blinds, lot's of attention to detail & more
This property is off market, which means it's not currently listed for sale or rent on Zillow. This may be different from what's available on other websites or public sources.



