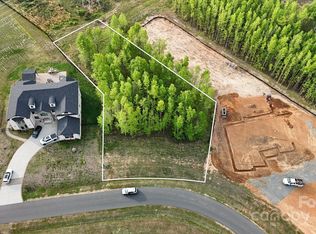Closed
$1,250,000
2025 Boswell Way, Matthews, NC 28104
4beds
5,901sqft
Single Family Residence
Built in 2022
0.92 Acres Lot
$1,444,100 Zestimate®
$212/sqft
$6,817 Estimated rent
Home value
$1,444,100
$1.34M - $1.56M
$6,817/mo
Zestimate® history
Loading...
Owner options
Explore your selling options
What's special
Luxury executive home in the desirable gated "New Construction" community of Weddington Acres. High ceilings, open floorplan and modern finishes, make this home a "Must See." Gourmet chef's kitchen with professional appliances, spectacular quartz island, tons of custom cabinetry and large walk-in pantry. 1st floor primary / guest suite features a Spa-like bathroom with free-standing tub, oversized walk-in shower w/ designer fixtures and huge custom closet. 2 story Great Room, open to the kitchen w/ bamboo flooring & windows galore. 1st floor sports bar/rec room with custom bar and wine storage. Upper level boasts a second "Primary" Presidential suite, w/ 2 large custom closets and an amazing 5-star bathroom with freestanding tub, oversized shower and double vanities. 2 additional en-suites w loft/recreation area. Huge paver-patio w/ built-in entertainment area including a wood-burning fireplace, covered outdoor kitchen & walking trail to Antioch elementary. Top Weddington Schools.
Zillow last checked: 8 hours ago
Listing updated: May 17, 2023 at 11:21am
Listing Provided by:
Keith Hensel khensel@helenadamsrealty.com,
Helen Adams Realty
Bought with:
Dawn Barnes
RE/MAX Executive
Source: Canopy MLS as distributed by MLS GRID,MLS#: 3912193
Facts & features
Interior
Bedrooms & bathrooms
- Bedrooms: 4
- Bathrooms: 5
- Full bathrooms: 4
- 1/2 bathrooms: 1
- Main level bedrooms: 1
Primary bedroom
- Level: Main
Primary bedroom
- Level: Upper
Primary bedroom
- Level: Main
Primary bedroom
- Level: Upper
Bedroom s
- Level: Upper
Bedroom s
- Level: Upper
Bathroom half
- Level: Main
Bathroom full
- Level: Upper
Bathroom full
- Level: Main
Bathroom half
- Level: Main
Bathroom full
- Level: Upper
Bathroom full
- Level: Main
Other
- Level: Upper
Other
- Level: Upper
Other
- Level: Upper
Other
- Level: Upper
Bar entertainment
- Level: Main
Bar entertainment
- Level: Main
Bonus room
- Level: Main
Bonus room
- Level: Main
Breakfast
- Level: Main
Breakfast
- Level: Main
Dining area
- Level: Main
Dining area
- Level: Main
Dining room
- Level: Main
Dining room
- Level: Main
Exercise room
- Level: Upper
Exercise room
- Level: Upper
Other
- Level: Main
Other
- Level: Main
Kitchen
- Level: Main
Kitchen
- Level: Main
Laundry
- Level: Upper
Laundry
- Level: Upper
Loft
- Level: Upper
Loft
- Level: Upper
Media room
- Level: Main
Media room
- Level: Main
Other
- Level: Main
Other
- Level: Main
Play room
- Level: Upper
Play room
- Level: Upper
Recreation room
- Level: Main
Recreation room
- Level: Main
Other
- Level: Upper
Other
- Level: Upper
Heating
- Forced Air, Natural Gas
Cooling
- Ceiling Fan(s), Central Air
Appliances
- Included: Bar Fridge, Convection Oven, Dishwasher, Disposal, Double Oven, Electric Water Heater, Exhaust Hood, Gas Range, Microwave, Plumbed For Ice Maker, Wall Oven, Wine Refrigerator
- Laundry: Upper Level
Features
- Breakfast Bar, Built-in Features, Soaking Tub, Kitchen Island, Open Floorplan, Pantry, Vaulted Ceiling(s)(s), Walk-In Closet(s), Walk-In Pantry, Wet Bar
- Flooring: Bamboo, Carpet, Hardwood, Tile
- Has basement: No
- Attic: Pull Down Stairs
- Fireplace features: Outside
Interior area
- Total structure area: 5,901
- Total interior livable area: 5,901 sqft
- Finished area above ground: 5,901
- Finished area below ground: 0
Property
Parking
- Total spaces: 2
- Parking features: Attached Garage, Garage Faces Side, Garage on Main Level
- Attached garage spaces: 2
Features
- Levels: Two
- Stories: 2
- Patio & porch: Covered, Patio, Rear Porch
- Exterior features: In-Ground Irrigation, Outdoor Kitchen
- Has spa: Yes
- Spa features: Heated
Lot
- Size: 0.92 Acres
- Dimensions: 120 x 394
Details
- Parcel number: 07150677
- Zoning: RES-NEC
- Special conditions: Standard
Construction
Type & style
- Home type: SingleFamily
- Architectural style: Transitional
- Property subtype: Single Family Residence
Materials
- Brick Full, Stone Veneer
- Foundation: Crawl Space
- Roof: Shingle
Condition
- New construction: No
- Year built: 2022
Utilities & green energy
- Sewer: County Sewer
- Water: County Water
- Utilities for property: Cable Available
Community & neighborhood
Community
- Community features: Gated
Location
- Region: Matthews
- Subdivision: Weddington Acres
HOA & financial
HOA
- Has HOA: Yes
- HOA fee: $1,165 annually
- Association name: CAMS
Other
Other facts
- Road surface type: Concrete, Paved
Price history
| Date | Event | Price |
|---|---|---|
| 5/16/2023 | Sold | $1,250,000-3.8%$212/sqft |
Source: | ||
| 3/3/2023 | Price change | $1,300,000-5.5%$220/sqft |
Source: | ||
| 1/2/2023 | Price change | $1,375,000-5.2%$233/sqft |
Source: | ||
| 12/5/2022 | Price change | $1,450,000-1.7%$246/sqft |
Source: | ||
| 10/15/2022 | Listed for sale | $1,475,000$250/sqft |
Source: | ||
Public tax history
| Year | Property taxes | Tax assessment |
|---|---|---|
| 2025 | $7,143 +6.5% | $1,429,800 +44.8% |
| 2024 | $6,710 +7.4% | $987,500 |
| 2023 | $6,251 +39.3% | $987,500 +39.9% |
Find assessor info on the county website
Neighborhood: 28104
Nearby schools
GreatSchools rating
- 9/10Antioch ElementaryGrades: PK-5Distance: 0.3 mi
- 10/10Weddington Middle SchoolGrades: 6-8Distance: 3.6 mi
- 8/10Weddington High SchoolGrades: 9-12Distance: 3.6 mi
Schools provided by the listing agent
- Elementary: Antioch
- Middle: Weddington
- High: Weddington
Source: Canopy MLS as distributed by MLS GRID. This data may not be complete. We recommend contacting the local school district to confirm school assignments for this home.
Get a cash offer in 3 minutes
Find out how much your home could sell for in as little as 3 minutes with a no-obligation cash offer.
Estimated market value
$1,444,100
Get a cash offer in 3 minutes
Find out how much your home could sell for in as little as 3 minutes with a no-obligation cash offer.
Estimated market value
$1,444,100
