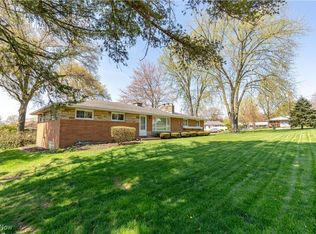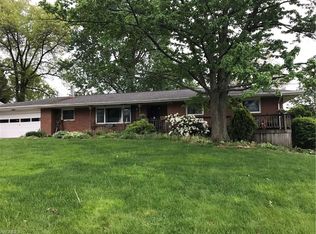Sold for $240,000
$240,000
2025 Amherst Rd NE, Massillon, OH 44646
3beds
2,124sqft
Single Family Residence
Built in 1962
0.32 Acres Lot
$253,300 Zestimate®
$113/sqft
$1,898 Estimated rent
Home value
$253,300
$223,000 - $289,000
$1,898/mo
Zestimate® history
Loading...
Owner options
Explore your selling options
What's special
As you step inside, you'll be greeted by a spacious living area featuring one of the two wood-burning fireplaces, providing a cozy ambiance during colder months. Please note, the fireplaces have not been used in 8 years. The kitchen boasts newer subflooring and Congoleum floor tiles, ensuring durability and style. The refrigerator is only 2 years old, adding a modern touch to this well-maintained space.
The primary bedroom is generously sized, easily accommodating a king-size bed and featuring beautiful wood floors. Two additional bedrooms offer ample space, with the two back bedrooms benefiting from newer windows on the south end, enhancing natural light and energy efficiency.
The 3-season sunroom and deck provide excellent spaces for entertaining or simply relaxing with family and friends. Enjoy your morning coffee on the relaxing front porch, perfect for rocking chairs and peaceful moments.
Situated on a large corner lot, this home also features a convenient side-load garage. The seller is providing a one-year home warranty for added peace of mind, making this property truly move-in ready.
Conveniently located close to Route 21 and shopping, this home offers easy access to amenities while maintaining a cozy neighborhood feel. Don't miss the opportunity to make this wonderful property your new home. Schedule your showing today and experience all it has to offer!
Zillow last checked: 8 hours ago
Listing updated: July 31, 2024 at 03:08pm
Listed by:
Katherine L Petrey katherinepetrey@howardhanna.com330-573-1261,
Howard Hanna
Bought with:
Johnny Brost, 2020007681
Real Brokerage Technologies, Inc.
Madison Brost, 2020007682
Real Brokerage Technologies, Inc.
Source: MLS Now,MLS#: 5049411Originating MLS: Akron Cleveland Association of REALTORS
Facts & features
Interior
Bedrooms & bathrooms
- Bedrooms: 3
- Bathrooms: 2
- Full bathrooms: 2
- Main level bathrooms: 1
- Main level bedrooms: 3
Bedroom
- Description: Flooring: Wood
- Level: First
- Dimensions: 12.00 x 13.00
Bedroom
- Description: Flooring: Carpet
- Level: First
- Dimensions: 10.00 x 12.00
Primary bathroom
- Level: First
- Dimensions: 11.00 x 13.00
Dining room
- Description: Flooring: Carpet
- Features: Built-in Features
- Level: First
- Dimensions: 11.00 x 12.00
Family room
- Description: Flooring: Carpet
- Level: Lower
Kitchen
- Description: Flooring: Luxury Vinyl Tile,Tile
- Level: First
- Dimensions: 11.00 x 9.00
Living room
- Description: Flooring: Wood
- Features: Fireplace
- Level: First
- Dimensions: 21.00 x 13.00
Sunroom
- Level: First
Heating
- Forced Air, Gas
Cooling
- Central Air
Appliances
- Included: Dishwasher, Range, Refrigerator
Features
- Eat-in Kitchen
- Basement: Full,Partially Finished,Sump Pump
- Number of fireplaces: 2
- Fireplace features: Living Room
Interior area
- Total structure area: 2,124
- Total interior livable area: 2,124 sqft
- Finished area above ground: 1,404
- Finished area below ground: 720
Property
Parking
- Parking features: Attached, Electricity, Garage, Garage Door Opener, Paved
- Attached garage spaces: 2
Features
- Levels: One
- Stories: 1
- Patio & porch: Deck, Enclosed, Patio, Porch
Lot
- Size: 0.32 Acres
- Dimensions: 99 x 142
Details
- Parcel number: 00603045
Construction
Type & style
- Home type: SingleFamily
- Architectural style: Ranch
- Property subtype: Single Family Residence
Materials
- Brick
- Roof: Asphalt,Fiberglass
Condition
- Year built: 1962
Details
- Warranty included: Yes
Utilities & green energy
- Sewer: Public Sewer
- Water: Public
Community & neighborhood
Location
- Region: Massillon
- Subdivision: Massillon
Other
Other facts
- Listing agreement: Exclusive Right To Sell
Price history
| Date | Event | Price |
|---|---|---|
| 8/1/2024 | Sold | $240,000+4.3%$113/sqft |
Source: Public Record Report a problem | ||
| 7/1/2024 | Pending sale | $230,000$108/sqft |
Source: MLS Now #5049411 Report a problem | ||
| 6/28/2024 | Listed for sale | $230,000+79.8%$108/sqft |
Source: MLS Now #5049411 Report a problem | ||
| 8/12/2016 | Sold | $127,900-1.5%$60/sqft |
Source: | ||
| 6/29/2016 | Pending sale | $129,900$61/sqft |
Source: Howard Hanna - Green / Uniontown #3818837 Report a problem | ||
Public tax history
| Year | Property taxes | Tax assessment |
|---|---|---|
| 2024 | $3,067 +17.1% | $67,240 +31.3% |
| 2023 | $2,619 -0.1% | $51,210 |
| 2022 | $2,621 -1.6% | $51,210 |
Find assessor info on the county website
Neighborhood: 44646
Nearby schools
GreatSchools rating
- 8/10Whittier Elementary SchoolGrades: K-3Distance: 0.8 mi
- 4/10Massillon Junior High SchoolGrades: 7-8Distance: 3.5 mi
- 4/10Washington High SchoolGrades: 9-12Distance: 2.2 mi
Schools provided by the listing agent
- District: Massillon CSD - 7609
Source: MLS Now. This data may not be complete. We recommend contacting the local school district to confirm school assignments for this home.
Get a cash offer in 3 minutes
Find out how much your home could sell for in as little as 3 minutes with a no-obligation cash offer.
Estimated market value$253,300
Get a cash offer in 3 minutes
Find out how much your home could sell for in as little as 3 minutes with a no-obligation cash offer.
Estimated market value
$253,300

