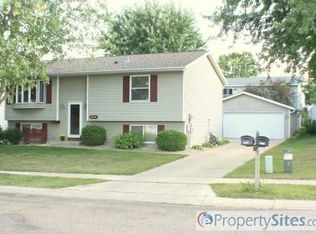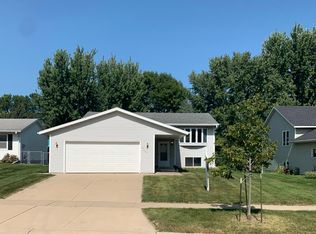Closed
$308,000
2025 50th St NW, Rochester, MN 55901
3beds
1,894sqft
Single Family Residence
Built in 1992
6,795.36 Square Feet Lot
$322,300 Zestimate®
$163/sqft
$1,703 Estimated rent
Home value
$322,300
$293,000 - $355,000
$1,703/mo
Zestimate® history
Loading...
Owner options
Explore your selling options
What's special
This beautifully updated 3-bedroom, 2-bathroom walk-out ranch is truly move-in ready and offers everything you need for modern living. The home boasts a fully renovated upstairs bathroom, featuring stylish new tile on the floor and in the shower, along with new vanities in both bathrooms. The kitchen has been enhanced with a new sink, perfect for any home chef. Practical upgrades like the newly installed sump pump and leafless gutters add peace of mind, while the brand-new roof (installed in 2023) ensures long-term protection. With a 2-car attached garage and plenty of space both inside and out, this home is a perfect blend of style, comfort, and practicality. This home will not last long, schedule your showing today!
Zillow last checked: 8 hours ago
Listing updated: December 12, 2025 at 12:29pm
Listed by:
Alex Negro 715-904-0561,
Counselor Realty of Rochester
Bought with:
Matt Ulland
Re/Max Results
Source: NorthstarMLS as distributed by MLS GRID,MLS#: 6620845
Facts & features
Interior
Bedrooms & bathrooms
- Bedrooms: 3
- Bathrooms: 2
- Full bathrooms: 2
Bedroom
- Level: Main
- Area: 168 Square Feet
- Dimensions: 12x14
Bedroom 2
- Level: Main
- Area: 125 Square Feet
- Dimensions: 10x12.5
Bedroom 3
- Level: Basement
- Area: 198 Square Feet
- Dimensions: 11x18
Dining room
- Level: Main
- Area: 104.5 Square Feet
- Dimensions: 9.5x11
Family room
- Level: Basement
- Area: 355.25 Square Feet
- Dimensions: 14.5x24.5
Kitchen
- Level: Main
- Area: 121 Square Feet
- Dimensions: 11x11
Laundry
- Level: Basement
- Area: 156 Square Feet
- Dimensions: 12x13
Living room
- Level: Main
- Area: 210 Square Feet
- Dimensions: 14x15
Heating
- Forced Air
Cooling
- Central Air
Appliances
- Included: Dryer, Microwave, Range, Refrigerator, Washer
Features
- Basement: Concrete
- Number of fireplaces: 1
Interior area
- Total structure area: 1,894
- Total interior livable area: 1,894 sqft
- Finished area above ground: 1,052
- Finished area below ground: 842
Property
Parking
- Total spaces: 2
- Parking features: Attached
- Attached garage spaces: 2
Accessibility
- Accessibility features: None
Features
- Levels: One
- Stories: 1
Lot
- Size: 6,795 sqft
- Dimensions: 60 x 114
Details
- Foundation area: 2600
- Parcel number: 741523045858
- Zoning description: Residential-Single Family
Construction
Type & style
- Home type: SingleFamily
- Property subtype: Single Family Residence
Condition
- New construction: No
- Year built: 1992
Utilities & green energy
- Gas: Natural Gas
- Sewer: City Sewer/Connected
- Water: City Water/Connected
Community & neighborhood
Location
- Region: Rochester
- Subdivision: Cimarron 11th
HOA & financial
HOA
- Has HOA: No
Price history
| Date | Event | Price |
|---|---|---|
| 12/6/2024 | Sold | $308,000-0.6%$163/sqft |
Source: | ||
| 11/5/2024 | Pending sale | $309,900$164/sqft |
Source: | ||
| 10/25/2024 | Listed for sale | $309,900+40.9%$164/sqft |
Source: | ||
| 9/20/2019 | Sold | $220,000-2.2%$116/sqft |
Source: | ||
| 8/14/2019 | Pending sale | $224,900$119/sqft |
Source: RE/MAX Results - Rochester #5250076 Report a problem | ||
Public tax history
| Year | Property taxes | Tax assessment |
|---|---|---|
| 2025 | $3,512 +12.8% | $268,000 +8.5% |
| 2024 | $3,114 | $247,000 +0.7% |
| 2023 | -- | $245,300 +6.7% |
Find assessor info on the county website
Neighborhood: Cimarron
Nearby schools
GreatSchools rating
- 6/10Overland Elementary SchoolGrades: PK-5Distance: 1 mi
- 3/10Dakota Middle SchoolGrades: 6-8Distance: 2.9 mi
- 8/10Century Senior High SchoolGrades: 8-12Distance: 3.8 mi
Schools provided by the listing agent
- Elementary: Overland
- Middle: Dakota
- High: Century
Source: NorthstarMLS as distributed by MLS GRID. This data may not be complete. We recommend contacting the local school district to confirm school assignments for this home.
Get a cash offer in 3 minutes
Find out how much your home could sell for in as little as 3 minutes with a no-obligation cash offer.
Estimated market value$322,300
Get a cash offer in 3 minutes
Find out how much your home could sell for in as little as 3 minutes with a no-obligation cash offer.
Estimated market value
$322,300

