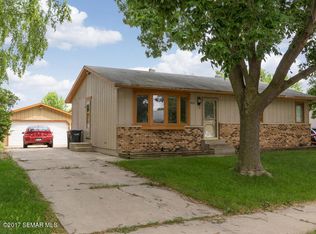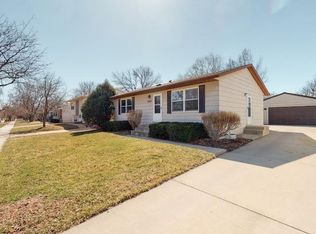Closed
$285,000
2025 42nd St NW, Rochester, MN 55901
3beds
1,816sqft
Single Family Residence
Built in 1980
6,969.6 Square Feet Lot
$304,300 Zestimate®
$157/sqft
$2,045 Estimated rent
Home value
$304,300
$289,000 - $320,000
$2,045/mo
Zestimate® history
Loading...
Owner options
Explore your selling options
What's special
From the minute you drive up, this one stands apart from the rest. Beautiful trees and landscaping, is the first thing you will notice, Not your typical floor plan, well maintained and spacious for its size will be the next thing you will notice. As you enter the updated kitchen with real hardwood floors, quartz counters, central island, stainless steel appliances, plenty of cupboards space, garden window, and an open air dining area that overlooks the living room, then you will know that you are home. Still need more to convince you to come check this one out? How about a 780 square foot (26x30) garage, fenced-in yard, steel siding, Anderson windows, convenient location to restaurants, shopping, 1/2 block from a bus stop and pre-inspected with a one year home warranty!
Zillow last checked: 8 hours ago
Listing updated: May 06, 2025 at 05:22am
Listed by:
Lorrie Schuchard 507-273-3832,
Edina Realty, Inc.
Bought with:
Shawn Buryska
Coldwell Banker Realty
Source: NorthstarMLS as distributed by MLS GRID,MLS#: 6373867
Facts & features
Interior
Bedrooms & bathrooms
- Bedrooms: 3
- Bathrooms: 2
- Full bathrooms: 1
- 3/4 bathrooms: 1
Bedroom 1
- Level: Upper
- Area: 165 Square Feet
- Dimensions: 15x11
Bedroom 2
- Level: Upper
- Area: 110 Square Feet
- Dimensions: 10x11
Bedroom 3
- Level: Lower
- Area: 121 Square Feet
- Dimensions: 11x11
Dining room
- Level: Upper
- Area: 88 Square Feet
- Dimensions: 8x11
Family room
- Level: Lower
- Area: 224 Square Feet
- Dimensions: 14x16
Kitchen
- Level: Upper
- Area: 121 Square Feet
- Dimensions: 11x11
Laundry
- Level: Lower
- Area: 60 Square Feet
- Dimensions: 10x6
Living room
- Level: Main
- Area: 182 Square Feet
- Dimensions: 14x13
Heating
- Forced Air
Cooling
- Central Air
Appliances
- Included: Dishwasher, Disposal, Dryer, ENERGY STAR Qualified Appliances, Freezer, Gas Water Heater, Microwave, Range, Refrigerator, Stainless Steel Appliance(s), Washer
Features
- Basement: Block,Daylight,Drain Tiled,Finished,Full,Sump Pump
- Has fireplace: No
Interior area
- Total structure area: 1,816
- Total interior livable area: 1,816 sqft
- Finished area above ground: 924
- Finished area below ground: 797
Property
Parking
- Total spaces: 2
- Parking features: Detached, Concrete, Garage Door Opener
- Garage spaces: 2
- Has uncovered spaces: Yes
- Details: Garage Dimensions (26x30), Garage Door Height (7), Garage Door Width (9)
Accessibility
- Accessibility features: None
Features
- Levels: Three Level Split
- Patio & porch: Deck, Patio
- Pool features: None
- Fencing: Full,Wood
Lot
- Size: 6,969 sqft
- Dimensions: 62 x 110
- Features: Near Public Transit, Many Trees
Details
- Foundation area: 892
- Parcel number: 741534024206
- Zoning description: Residential-Single Family
Construction
Type & style
- Home type: SingleFamily
- Property subtype: Single Family Residence
Materials
- Steel Siding, Frame
- Roof: Age Over 8 Years,Asphalt,Pitched
Condition
- Age of Property: 45
- New construction: No
- Year built: 1980
Utilities & green energy
- Electric: Circuit Breakers, 100 Amp Service
- Gas: Natural Gas
- Sewer: City Sewer/Connected
- Water: City Water/Connected
- Utilities for property: Underground Utilities
Community & neighborhood
Location
- Region: Rochester
- Subdivision: Western 2nd Sub
HOA & financial
HOA
- Has HOA: No
Other
Other facts
- Road surface type: Paved
Price history
| Date | Event | Price |
|---|---|---|
| 6/28/2023 | Sold | $285,000+1.8%$157/sqft |
Source: | ||
| 6/5/2023 | Pending sale | $280,000$154/sqft |
Source: | ||
| 6/2/2023 | Listed for sale | $280,000$154/sqft |
Source: | ||
Public tax history
| Year | Property taxes | Tax assessment |
|---|---|---|
| 2024 | $2,726 | $233,800 +1.4% |
| 2023 | -- | $230,600 +15.1% |
| 2022 | $2,364 +9.5% | $200,300 +18.5% |
Find assessor info on the county website
Neighborhood: Cimarron
Nearby schools
GreatSchools rating
- 6/10Overland Elementary SchoolGrades: PK-5Distance: 1.5 mi
- 5/10John Marshall Senior High SchoolGrades: 8-12Distance: 2.3 mi
- 3/10Dakota Middle SchoolGrades: 6-8Distance: 3.2 mi
Schools provided by the listing agent
- Elementary: Overland
- Middle: Dakota
- High: John Marshall
Source: NorthstarMLS as distributed by MLS GRID. This data may not be complete. We recommend contacting the local school district to confirm school assignments for this home.
Get a cash offer in 3 minutes
Find out how much your home could sell for in as little as 3 minutes with a no-obligation cash offer.
Estimated market value
$304,300
Get a cash offer in 3 minutes
Find out how much your home could sell for in as little as 3 minutes with a no-obligation cash offer.
Estimated market value
$304,300

