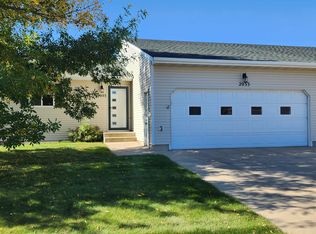Don't miss this ONE-OWNER, END UNIT, condo on Minot's North Hill! You have convenient access to groceries, banking, restaurants, healthcare, and easy access to the Air Force Base or take the bypass to South Minot. Inside the home you will immediately notice the extra light flooding the open layout, compliments of the bonus south facing window! The kitchen is open to the dining/living spaces which makes entertaining a breeze. Down the hall are two bedrooms including the spacious master complete with a private bath and walk-in-closet as well as an additional bathroom and laundry facilities. In the basement, all the expensive things have been done for you. There is a large finished family room, 3/4 bath, and extra bonus room that would be great for a home office, gym, game room - endless possibilities! There is also space to have one or even two additional bedrooms as well as a dedicated storage/workshop room. The monthly condo fee of $150 covers your exterior insurance, lawn care, snow removal, water, sewer, and garbage. With monthly heat and electrical costs averaging $44 and $47 respectively, this is the definition of affordable living. Don't miss your chance at this tremendous value today.
This property is off market, which means it's not currently listed for sale or rent on Zillow. This may be different from what's available on other websites or public sources.

