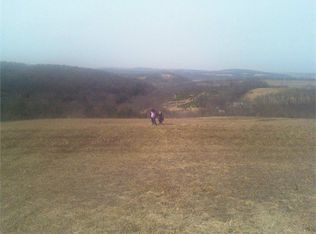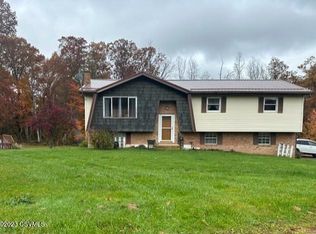Sold for $143,000
$143,000
2024B Old Reading Rd, Catawissa, PA 17820
4beds
2,140sqft
Mobile Home
Built in 1976
1.56 Acres Lot
$221,000 Zestimate®
$67/sqft
$1,555 Estimated rent
Home value
$221,000
$183,000 - $259,000
$1,555/mo
Zestimate® history
Loading...
Owner options
Explore your selling options
What's special
Indulge in the serenity of rural country living with this well maintained 1976 double-wide manufactured home, gracing over 1.5 acres in the Southern School District. A panoramic view unfolds at the front of the property, while a private oasis of a babbling brook and lush woods beckons at the rear. This residence boasts not only a newer roof and upgraded thermopane replacement windows but also an array of modern comforts. The heart of the home lies in the contemporary kitchen, complete with a convenient breakfast bar for quick bites and midnight snacks. Retreat to the owner's suite, where luxury awaits with a garden tub, dual vanities, and a separate shower. There are two additional bedrooms, one with built in bunk beds, and a convenient full hall bath. Click ''MORE'' From the third bedroom, step into a charming 1979 addition that introduces endless possibilities. In the addition is a fourth bedroom, featuring a half bath, that offers versatility that could easily transform into a full bath using the adjacent closet. Additionally, a cozy living room or family room with a private entrance makes this space perfect for an in-law suite, accommodating multi-generational living seamlessly. Prospective buyers may want to plan for some painting and carpet replacement to give the home a fresh and personalized touch, allowing the new owner to infuse their unique style into the residence and make it truly their own. Whether you envision a spacious ranch style retreat or a harmonious blend of private and shared living spaces, this property, with its charming details and Southern charm, invites you to carve out your ideal sanctuary in the heart of nature's beauty.
Zillow last checked: 8 hours ago
Listing updated: March 22, 2024 at 11:23am
Listed by:
DOROTHY B. RHONE 570-204-0279,
CENTURY 21 COVERED BRIDGES REALTY
Bought with:
KAREN Kay ROADARMEL, RS227707L
CENTURY 21 COVERED BRIDGES REALTY
Source: CSVBOR,MLS#: 20-96289
Facts & features
Interior
Bedrooms & bathrooms
- Bedrooms: 4
- Bathrooms: 3
- Full bathrooms: 2
- 1/2 bathrooms: 1
- Main level bedrooms: 4
Primary bedroom
- Description: w ensuite
- Level: First
- Area: 152.32 Square Feet
- Dimensions: 11.20 x 13.60
Bedroom 2
- Description: built in bunk bed
- Level: First
- Area: 119.6 Square Feet
- Dimensions: 10.40 x 11.50
Bedroom 3
- Description: w entrance to addition
- Level: First
- Area: 120.19 Square Feet
- Dimensions: 10.10 x 11.90
Bedroom 4
- Description: in addition w ensuite
- Level: First
- Area: 238.81 Square Feet
- Dimensions: 14.30 x 16.70
Primary bathroom
- Description: garden tub,dual vanity,shower
- Level: First
- Area: 129.92 Square Feet
- Dimensions: 11.20 x 11.60
Bathroom
- Description: hall bath
- Level: First
Bathroom
- Description: in BR 4, could be converted to 3/4 or full bath
- Level: First
Dining area
- Level: First
- Area: 146.52 Square Feet
- Dimensions: 11.10 x 13.20
Great room
- Description: LR in addition or could be FR, Den or BR
- Level: First
- Area: 214.42 Square Feet
- Dimensions: 11.11 x 19.30
Kitchen
- Description: center island, breakfast bar
- Level: First
- Area: 149.85 Square Feet
- Dimensions: 11.10 x 13.50
Laundry
- Description: off kitchen
- Level: First
Living room
- Level: First
- Area: 281.12 Square Feet
- Dimensions: 11.20 x 25.10
Heating
- Oil
Cooling
- Wall Unit(s)
Appliances
- Included: Stove/Range, Dryer, Washer, Wood Stove
- Laundry: Laundry Hookup
Features
- Walk-In Closet(s)
- Windows: Window Treatments
- Basement: Block,Interior Entry,Exterior Entry,Sump Pump
Interior area
- Total structure area: 2,140
- Total interior livable area: 2,140 sqft
- Finished area above ground: 2,140
- Finished area below ground: 0
Property
Parking
- Parking features: See Remarks
- Has attached garage: Yes
- Details: Several
Lot
- Size: 1.56 Acres
- Dimensions: 1.56 ac
- Topography: No
Details
- Parcel number: 30 03 00202
- Zoning: rural agricul
Construction
Type & style
- Home type: MobileManufactured
- Property subtype: Mobile Home
Materials
- Block
- Foundation: None
- Roof: Shingle
Condition
- Year built: 1976
Utilities & green energy
- Sewer: Conventional
Community & neighborhood
Community
- Community features: In-Law Suite, Paved Streets, View
Location
- Region: Catawissa
- Subdivision: 0-None
HOA & financial
HOA
- Has HOA: No
Other
Other facts
- Body type: Double Wide
Price history
| Date | Event | Price |
|---|---|---|
| 3/22/2024 | Sold | $143,000+10.1%$67/sqft |
Source: CSVBOR #20-96289 Report a problem | ||
| 2/18/2024 | Pending sale | $129,900$61/sqft |
Source: CSVBOR #20-96289 Report a problem | ||
| 2/10/2024 | Listed for sale | $129,900$61/sqft |
Source: CSVBOR #20-96289 Report a problem | ||
Public tax history
| Year | Property taxes | Tax assessment |
|---|---|---|
| 2025 | $3,066 +2% | $39,980 |
| 2024 | $3,006 +7.2% | $39,980 |
| 2023 | $2,804 -0.3% | $39,980 |
Find assessor info on the county website
Neighborhood: 17820
Nearby schools
GreatSchools rating
- 5/10Hartman El CenterGrades: K-4Distance: 9 mi
- 7/10Southern Columbia Middle SchoolGrades: 5-8Distance: 9.1 mi
- 5/10Southern Columbia High SchoolGrades: 9-12Distance: 9 mi
Schools provided by the listing agent
- District: Southern Columbia
Source: CSVBOR. This data may not be complete. We recommend contacting the local school district to confirm school assignments for this home.

