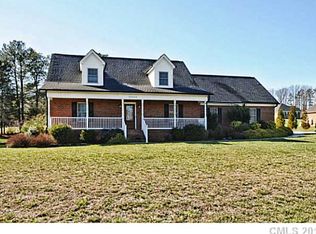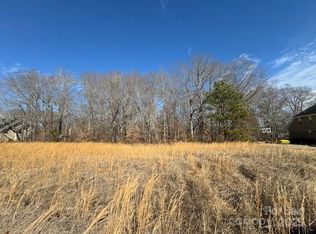All brick home with master on the main and additional bedroom on the main floor. High ceilings thru out the home. Cathedral ceilings in the great room and master bath and tray ceiling in Master bedroom. Huge bonus rooms over garage with two large additional bedrooms with walk-in closets. New hardwood flooring added in 2018. Home has an open floor plan with 9 feet ceilings or higher, double garage and sits on 1.43 acres. Tankless water heater, no HOA, . Go to Trulia for photos No for sale by owner sign in front yard. Also recently installed four bedroom septic system. Call Gary Watts.
This property is off market, which means it's not currently listed for sale or rent on Zillow. This may be different from what's available on other websites or public sources.

