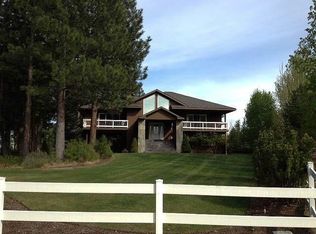Closed
$1,850,000
20240 Moonlight Ct, Bend, OR 97702
3beds
4baths
3,516sqft
Single Family Residence
Built in 2000
2.51 Acres Lot
$1,816,200 Zestimate®
$526/sqft
$5,280 Estimated rent
Home value
$1,816,200
$1.65M - $2.00M
$5,280/mo
Zestimate® history
Loading...
Owner options
Explore your selling options
What's special
Original Sunset View Estate Lot, beautifully appointed single level home, huge RV barn/shop with additional hookups. Located on 2 1/2 acres, with exclusive access to adjacent 2 acres of common area for additional privacy. This home has it all, large kitchen island, top quality appliances, marble counters, knotty alder cabinets with soft close, new flooring, fresh paint, grand stone entry with double sided fireplace, timber accents, mahogany office, spacious primary bedroom with fireplace, 2nd primary has accessibility features, security system, super floor plan with triple car garage attached. The shop is magnificent, 14 ft overhead doors, 58 foot bay, 400 amp electrical service, heated, overhead fans, epoxy flooring, sink and laundry facilities, and private guest quarters; the grounds are meticulously maintained, mature landscape, pine trees, paved driveways, heated walkways, gazebo, water feature and a brand new pickle ball court! This property is a must see!!
Zillow last checked: 8 hours ago
Listing updated: November 09, 2024 at 07:37pm
Listed by:
Duke Warner Realty 541-382-8262
Bought with:
No Office
Source: Oregon Datashare,MLS#: 220180398
Facts & features
Interior
Bedrooms & bathrooms
- Bedrooms: 3
- Bathrooms: 4
Heating
- Forced Air, Heat Pump, Natural Gas
Cooling
- Central Air
Appliances
- Included: Cooktop, Dishwasher, Disposal, Double Oven, Dryer, Microwave, Oven, Range, Range Hood, Refrigerator, Washer, Wine Refrigerator
Features
- Bidet, Breakfast Bar, Built-in Features, Ceiling Fan(s), Central Vacuum, Double Vanity, Enclosed Toilet(s), Granite Counters, In-Law Floorplan, Kitchen Island, Laminate Counters, Linen Closet, Open Floorplan, Pantry, Primary Downstairs, Stone Counters, Tile Shower, Vaulted Ceiling(s), Walk-In Closet(s), Wired for Data
- Flooring: Carpet, Hardwood, Stone, Tile
- Windows: Skylight(s), Vinyl Frames
- Basement: None
- Has fireplace: Yes
- Fireplace features: Gas, Great Room
- Common walls with other units/homes: No Common Walls
Interior area
- Total structure area: 3,516
- Total interior livable area: 3,516 sqft
Property
Parking
- Total spaces: 3
- Parking features: Asphalt, Attached, Concrete, Driveway, Garage Door Opener, Heated Garage, RV Access/Parking, RV Garage
- Attached garage spaces: 3
- Has uncovered spaces: Yes
Accessibility
- Accessibility features: Accessible Bedroom, Accessible Closets, Accessible Full Bath, Accessible Hallway(s)
Features
- Levels: One
- Stories: 1
- Patio & porch: Deck
- Exterior features: RV Dump, RV Hookup
- Spa features: Bath
- Fencing: Fenced
- Has view: Yes
- View description: Neighborhood, Territorial
Lot
- Size: 2.51 Acres
- Features: Drip System, Landscaped, Level, Sprinkler Timer(s), Sprinklers In Front, Sprinklers In Rear, Water Feature, Wooded
Details
- Additional structures: Gazebo, Guest House, RV/Boat Storage, Second Garage, Workshop
- Parcel number: 177410
- Zoning description: RR10
- Special conditions: Standard
- Horses can be raised: Yes
Construction
Type & style
- Home type: SingleFamily
- Architectural style: Northwest
- Property subtype: Single Family Residence
Materials
- Frame
- Foundation: Stemwall
- Roof: Composition
Condition
- New construction: No
- Year built: 2000
Utilities & green energy
- Sewer: Septic Tank
- Water: Backflow Domestic
- Utilities for property: Natural Gas Available
Community & neighborhood
Security
- Security features: Carbon Monoxide Detector(s), Security System Leased, Security System Owned, Smoke Detector(s)
Location
- Region: Bend
- Subdivision: Sunset View Estates
HOA & financial
HOA
- Has HOA: Yes
- HOA fee: $2,300 annually
- Amenities included: Gated, Snow Removal
Other
Other facts
- Listing terms: Cash,Conventional
- Road surface type: Paved
Price history
| Date | Event | Price |
|---|---|---|
| 6/28/2024 | Sold | $1,850,000-7.5%$526/sqft |
Source: | ||
| 5/23/2024 | Pending sale | $1,999,000$569/sqft |
Source: | ||
| 4/12/2024 | Listed for sale | $1,999,000$569/sqft |
Source: | ||
| 9/13/2023 | Sold | $1,999,000$569/sqft |
Source: | ||
| 8/16/2023 | Pending sale | $1,999,000$569/sqft |
Source: | ||
Public tax history
| Year | Property taxes | Tax assessment |
|---|---|---|
| 2024 | $14,060 +6.2% | $948,020 +6.1% |
| 2023 | $13,235 +5.2% | $893,610 |
| 2022 | $12,585 +2.5% | $893,610 +6.1% |
Find assessor info on the county website
Neighborhood: 97702
Nearby schools
GreatSchools rating
- 7/10R E Jewell Elementary SchoolGrades: K-5Distance: 2 mi
- 5/10High Desert Middle SchoolGrades: 6-8Distance: 3.1 mi
- 4/10Caldera High SchoolGrades: 9-12Distance: 1.7 mi
Schools provided by the listing agent
- Elementary: R E Jewell Elem
- Middle: High Desert Middle
- High: Caldera High
Source: Oregon Datashare. This data may not be complete. We recommend contacting the local school district to confirm school assignments for this home.

Get pre-qualified for a loan
At Zillow Home Loans, we can pre-qualify you in as little as 5 minutes with no impact to your credit score.An equal housing lender. NMLS #10287.
Sell for more on Zillow
Get a free Zillow Showcase℠ listing and you could sell for .
$1,816,200
2% more+ $36,324
With Zillow Showcase(estimated)
$1,852,524