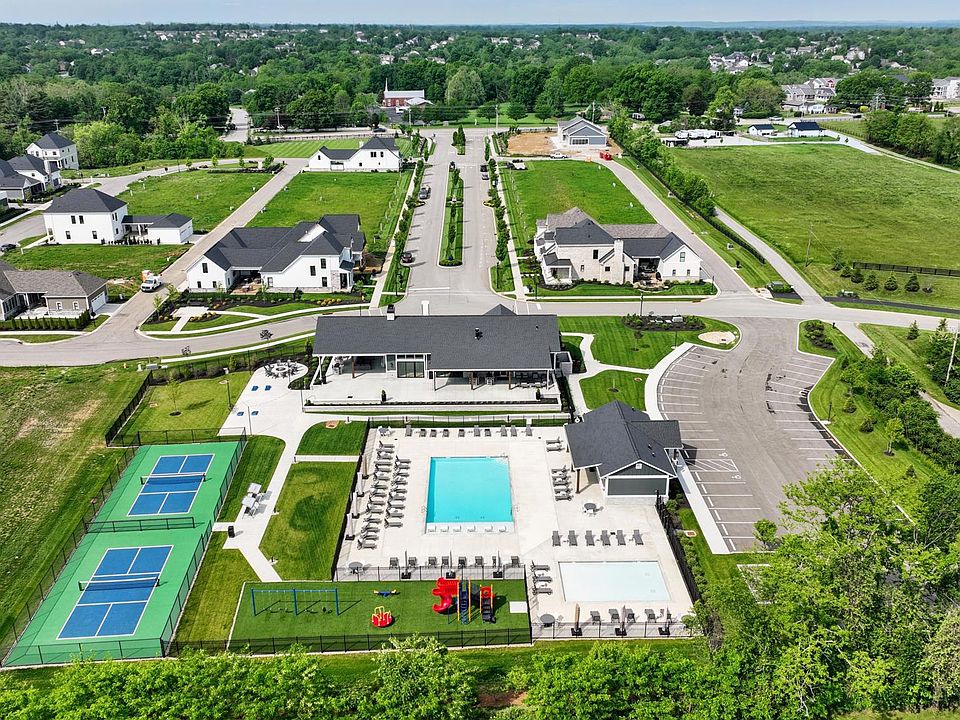Decorated model with immediate occupancy! Live a low-maintenance lifestyle in the Broadmoor, a beautifully designed 3 Bdr/2.5 Bath Courtyard residence by Traditions Building Group in The Village at Rivers Pointe Estates. Spacious 2-story open concept design, gourmet kitchen w/quartz island, SS appliances + plentiful SCHROCK cabinetry overlooking a sunny breakfast area & living room. Fantastic outdoor living w/central covered terrace & large private courtyard with fence. Abundant upscale features w/10' 1st-floor ceilings (9' upstairs), study nook, mud room w/bench, large flexible bonus room, Primary Suite with WIC, adjoining bath with split vanities and large shower. 2-car oversized garage. Many upgrades throughout. Spectacular, amenity-rich community.
New construction
$549,000
2024 Windsong Way, Hebron, KY 41048
3beds
2,500sqft
Townhouse, Residential
Built in 2024
5,635 Square Feet Lot
$548,300 Zestimate®
$220/sqft
$420/mo HOA
What's special
Large private courtyardLarge showerStudy nookCentral covered terraceGourmet kitchenSs appliancesPlentiful schrock cabinetry
- 296 days
- on Zillow |
- 169 |
- 7 |
Zillow last checked: 7 hours ago
Listing updated: July 21, 2025 at 10:03am
Listed by:
Al Hencheck 513-438-3516,
HMS Real Estate
Source: NKMLS,MLS#: 627000
Travel times
Schedule tour
Select your preferred tour type — either in-person or real-time video tour — then discuss available options with the builder representative you're connected with.
Select a date
Facts & features
Interior
Bedrooms & bathrooms
- Bedrooms: 3
- Bathrooms: 3
- Full bathrooms: 2
- 1/2 bathrooms: 1
Primary bedroom
- Features: Bath Adjoins, Carpet Flooring, Walk-In Closet(s)
- Level: Second
- Area: 210
- Dimensions: 14 x 15
Bedroom 2
- Features: Carpet Flooring
- Level: Second
- Area: 132
- Dimensions: 12 x 11
Bedroom 3
- Features: Carpet Flooring
- Level: Second
- Area: 156
- Dimensions: 12 x 13
Bonus room
- Features: Carpet Flooring
- Level: Second
- Area: 440
- Dimensions: 22 x 20
Dining room
- Features: Chandelier, Carpet Flooring, Wood Flooring
- Level: First
- Area: 132
- Dimensions: 11 x 12
Great room
- Features: Bath Adjoins, Carpet Flooring, Walk-In Closet(s)
- Level: First
- Area: 272
- Dimensions: 17 x 16
Kitchen
- Features: Wood Cabinets, Kitchen Island, Marble Flooring, Wood Flooring, Eat-in Kitchen, Gourmet Kitchen
- Level: First
- Area: 120
- Dimensions: 10 x 12
Heating
- Forced Air
Cooling
- Central Air
Appliances
- Included: Electric Range, Dishwasher, Disposal, Microwave
- Laundry: Laundry Room, Upper Level
Features
- Kitchen Island, Walk-In Closet(s), Pantry, Open Floorplan, Entrance Foyer, Double Vanity, Breakfast Bar, High Ceilings
- Doors: Multi Panel Doors
- Windows: Vinyl Frames
Interior area
- Total structure area: 2,500
- Total interior livable area: 2,500 sqft
Video & virtual tour
Property
Parking
- Total spaces: 3
- Parking features: Attached, Driveway, Garage
- Attached garage spaces: 3
- Has uncovered spaces: Yes
Accessibility
- Accessibility features: None
Features
- Levels: Two
- Stories: 2
- Patio & porch: Porch
Lot
- Size: 5,635 Square Feet
- Dimensions: 49 x 115
Details
- Additional parcels included: 035.0019039.00
- Zoning description: Residential
Construction
Type & style
- Home type: Townhouse
- Architectural style: Transitional
- Property subtype: Townhouse, Residential
- Attached to another structure: Yes
Materials
- Other, Brick, Vinyl Siding, Wood Siding
- Foundation: Slab
- Roof: Shingle
Condition
- New Construction
- New construction: Yes
- Year built: 2024
Details
- Builder name: Traditions Building Group
- Warranty included: Yes
Utilities & green energy
- Sewer: Public Sewer
- Water: Public
- Utilities for property: Cable Available
Community & HOA
Community
- Security: Smoke Detector(s)
- Subdivision: The Village at Rivers Pointe Estates
HOA
- Has HOA: Yes
- Amenities included: Other, Playground, Pool, Clubhouse, Trail(s)
- Services included: Other, Maintenance Grounds, Management, Snow Removal
- HOA fee: $145 monthly
- Second HOA fee: $275 monthly
Location
- Region: Hebron
Financial & listing details
- Price per square foot: $220/sqft
- Date on market: 10/3/2024
About the community
PoolPlaygroundParkTrails+ 2 more
Traditions Group is creating an intimate and highly walkable village of signature single-family Single Family Village Homes and innovative Courtyard Townhomes in the brand new Rivers Pointe Estates community now coming to life in Hebron, Kentucky. Thoughtfully designed with a classic neighborhood feel and focus on connectivity, the Village will welcome you with tree-lined streets, corner parks, winding sidewalks, and lush landscaping. Garages are tucked behind the homes, enhancing the character of the streetscape and neighborhood. All homes within the Village are ideally located adjacent to the RIVERWORKS Clubhouse, Village Green gathering space, and the newly opened Orange Theory Fitness. So you're always just steps away from the retail and civic heart of the community, where friends and families meet, play, and dine.
Source: Traditions Building & Development

