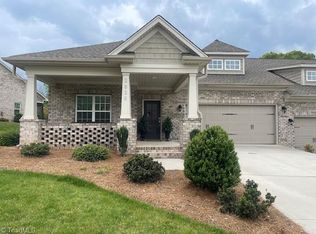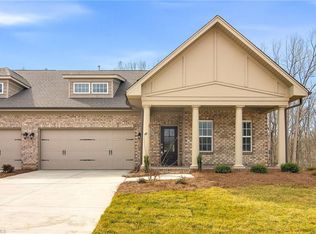Sold for $472,500 on 11/22/24
$472,500
2024 Welden Ridge Rd, Kernersville, NC 27284
3beds
2,348sqft
Stick/Site Built, Residential, Townhouse
Built in 2020
0.09 Acres Lot
$479,300 Zestimate®
$--/sqft
$1,888 Estimated rent
Home value
$479,300
$436,000 - $527,000
$1,888/mo
Zestimate® history
Loading...
Owner options
Explore your selling options
What's special
JUST REDUCED! Like New with fenced area! Welden Ridge all brick 3 BR 3 full bath townhome. Open concept living features a triple slider door leading to partially covered back patio and fenced area — great for entertaining and relaxing. This home has a premium lot with no homes behind it. Granite countertops in kitchen and all bathrooms. The main level primary suite has 2 oversized closets, double vanity, and custom WALK/ROLL-in tile shower w/bench seat that leads to laundry. No carpet on the main level! Upstairs has a finished bonus & 3rd bedroom w/bath. No space is wasted in this layout with plenty of storage room. This move-in ready townhome is fit for you to call home! Enjoy Welden Village with its numerous amenities including Zero entry POOL, walking trails, hammock park, dog park, playground, and more all with easy access to I-40 and I-74 all in the quant town of Kernersville. HOA provides lawn maintenace. Home Warranty. HOA fee reduces in 2025
Zillow last checked: 8 hours ago
Listing updated: November 22, 2024 at 12:47pm
Listed by:
Samantha Mueller 336-688-4276,
Berkshire Hathaway HomeServices Carolinas Realty
Bought with:
Claude I. Ruth III
Blue Denim Real Estate
Source: Triad MLS,MLS#: 1149327 Originating MLS: Winston-Salem
Originating MLS: Winston-Salem
Facts & features
Interior
Bedrooms & bathrooms
- Bedrooms: 3
- Bathrooms: 3
- Full bathrooms: 3
- Main level bathrooms: 2
Primary bedroom
- Level: Main
- Dimensions: 18.67 x 16.17
Bedroom 2
- Level: Main
- Dimensions: 12.92 x 18.08
Bedroom 3
- Level: Second
- Dimensions: 16.58 x 13.67
Bonus room
- Level: Second
- Dimensions: 15.92 x 13.67
Dining room
- Level: Main
- Dimensions: 19.67 x 23.83
Kitchen
- Level: Main
- Dimensions: 20.25 x 10
Laundry
- Level: Main
- Dimensions: 8.08 x 10.25
Living room
- Level: Main
- Dimensions: 19.67 x 23.83
Heating
- Forced Air, Heat Pump, Electric
Cooling
- Central Air
Appliances
- Included: Electric Water Heater
Features
- Has basement: No
- Number of fireplaces: 1
- Fireplace features: Den
Interior area
- Total structure area: 2,348
- Total interior livable area: 2,348 sqft
- Finished area above ground: 2,348
Property
Parking
- Total spaces: 2
- Parking features: Garage, Attached, Garage Faces Front
- Attached garage spaces: 2
Features
- Levels: One and One Half
- Stories: 1
- Patio & porch: Porch
- Pool features: Community
- Fencing: Fenced,Partial
Lot
- Size: 0.09 Acres
- Features: Cleared, Level, Partially Cleared, PUD, Subdivided, Tier(ed) Watershed, Not in Flood Zone, Subdivision
Details
- Parcel number: 6884184325
- Zoning: TND-S
- Special conditions: Owner Sale
Construction
Type & style
- Home type: Townhouse
- Property subtype: Stick/Site Built, Residential, Townhouse
Materials
- Brick
- Foundation: Slab
Condition
- Year built: 2020
Utilities & green energy
- Sewer: Public Sewer
- Water: Public
Community & neighborhood
Location
- Region: Kernersville
- Subdivision: Welden Village
HOA & financial
HOA
- Has HOA: Yes
- HOA fee: $220 monthly
- Second HOA fee: $104 monthly
Other
Other facts
- Listing agreement: Exclusive Right To Sell
- Listing terms: Cash,Conventional,FHA
Price history
| Date | Event | Price |
|---|---|---|
| 11/22/2024 | Sold | $472,500-1.6% |
Source: | ||
| 10/28/2024 | Pending sale | $479,999 |
Source: | ||
| 8/14/2024 | Price change | $479,999-1% |
Source: | ||
| 8/7/2024 | Price change | $485,000-1% |
Source: | ||
| 7/20/2024 | Listed for sale | $490,000+27.8% |
Source: | ||
Public tax history
| Year | Property taxes | Tax assessment |
|---|---|---|
| 2025 | $4,885 +11.8% | $458,100 +35.4% |
| 2024 | $4,371 +2% | $338,300 |
| 2023 | $4,286 +0.2% | $338,300 |
Find assessor info on the county website
Neighborhood: 27284
Nearby schools
GreatSchools rating
- 4/10Caleb's Creek ElementaryGrades: PK-5Distance: 0.6 mi
- 1/10Southeast MiddleGrades: 6-8Distance: 0.7 mi
- 1/10R B Glenn HighGrades: 9-12Distance: 2.1 mi
Get a cash offer in 3 minutes
Find out how much your home could sell for in as little as 3 minutes with a no-obligation cash offer.
Estimated market value
$479,300
Get a cash offer in 3 minutes
Find out how much your home could sell for in as little as 3 minutes with a no-obligation cash offer.
Estimated market value
$479,300

