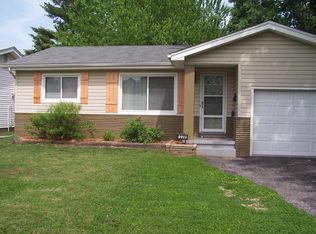Closed
Price Unknown
2024 W Calhoun Street, Springfield, MO 65802
2beds
850sqft
Single Family Residence
Built in 1961
7,405.2 Square Feet Lot
$134,800 Zestimate®
$--/sqft
$941 Estimated rent
Home value
$134,800
$125,000 - $144,000
$941/mo
Zestimate® history
Loading...
Owner options
Explore your selling options
What's special
Welcome to your perfect starter home! This delightful home boasts a spacious two-bedroom, on-bathroom layout, perfect for comfortable living. The covered front porch provides a warm and inviting entryway, while the large fenced backyard offers privacy and space for outdoor activities. Enjoy your morning coffee or host gatherings on the patio, providing the ideal setting for relaxation and entertaining.Step inside to discover a beautiful interior with freshly painted kitchen and bathroom as well as new flooring in the kitchen, dinning room and hallway. A few other updates throughout the home including: New Furnace and AC installed in 2020. Replaced the sewer lines from the house to the street in 2019. A new garage door and many more. Don't miss out on this wonderful property - schedule a viewing today and make this lovely home yours!
Zillow last checked: 8 hours ago
Listing updated: January 22, 2026 at 11:53am
Listed by:
Revoir Real Estate Group 417-507-1313,
EXP Realty LLC
Bought with:
Jennifer L Lotz, 2019002062
Murney Associates - Primrose
Source: SOMOMLS,MLS#: 60259679
Facts & features
Interior
Bedrooms & bathrooms
- Bedrooms: 2
- Bathrooms: 1
- Full bathrooms: 1
Heating
- Forced Air, Natural Gas
Cooling
- Central Air, Ceiling Fan(s)
Appliances
- Included: Dishwasher, Gas Water Heater, Refrigerator, Disposal
- Laundry: In Garage, W/D Hookup
Features
- Flooring: Hardwood, Vinyl
- Windows: Blinds, Storm Window(s)
- Has basement: No
- Attic: Pull Down Stairs
- Has fireplace: No
Interior area
- Total structure area: 850
- Total interior livable area: 850 sqft
- Finished area above ground: 850
- Finished area below ground: 0
Property
Parking
- Total spaces: 1
- Parking features: Garage Faces Front, Private
- Attached garage spaces: 1
Features
- Levels: One
- Stories: 1
- Patio & porch: Patio, Front Porch, Covered
- Exterior features: Rain Gutters
- Fencing: Chain Link,Shared,Full
Lot
- Size: 7,405 sqft
- Dimensions: 500 x 1500
Details
- Parcel number: 881315117005
Construction
Type & style
- Home type: SingleFamily
- Architectural style: Traditional
- Property subtype: Single Family Residence
Materials
- Vinyl Siding
- Foundation: Crawl Space
Condition
- Year built: 1961
Utilities & green energy
- Sewer: Public Sewer
- Water: Public
Green energy
- Energy efficient items: Thermostat
Community & neighborhood
Security
- Security features: Carbon Monoxide Detector(s), Smoke Detector(s)
Location
- Region: Springfield
- Subdivision: Highland Park
Other
Other facts
- Listing terms: Cash,VA Loan,FHA,Conventional
- Road surface type: Asphalt, Concrete
Price history
| Date | Event | Price |
|---|---|---|
| 3/11/2024 | Sold | -- |
Source: | ||
| 2/6/2024 | Pending sale | $120,000$141/sqft |
Source: | ||
| 1/19/2024 | Listed for sale | $120,000$141/sqft |
Source: | ||
Public tax history
| Year | Property taxes | Tax assessment |
|---|---|---|
| 2024 | $520 +0.6% | $9,690 |
| 2023 | $517 +6.2% | $9,690 +8.8% |
| 2022 | $487 +0% | $8,910 |
Find assessor info on the county website
Neighborhood: Heart of the Westside
Nearby schools
GreatSchools rating
- 6/10York Elementary SchoolGrades: PK-5Distance: 0.3 mi
- 2/10Pipkin Middle SchoolGrades: 6-8Distance: 1.4 mi
- 7/10Central High SchoolGrades: 6-12Distance: 1.7 mi
Schools provided by the listing agent
- Elementary: SGF-York
- Middle: SGF-Pipkin
- High: SGF-Central
Source: SOMOMLS. This data may not be complete. We recommend contacting the local school district to confirm school assignments for this home.
