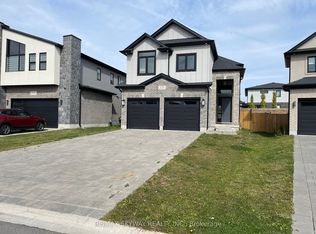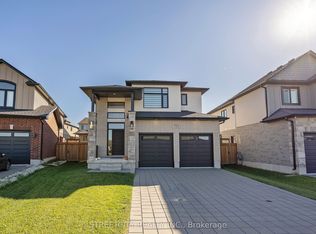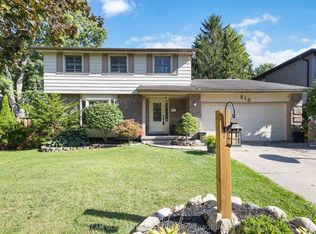Looking for an outstanding opportunity to live in Wickerson heights in a gorgeous custom built home with a pool? Welcome to 2024 Tyson walk! This brick two story home boasts 18 feet ceiling, a kitchen island and granite counter tops. Brazilian Teak floors on the main floor with slate in the kitchen. A solid wood open concept staircase is a lovely feature leading to the second floor. A main floor bedroom and ensuite as well as a main floor laundry. An office which offers separation from the open concept dining room, living room and kitchen area. The large windows make the open concept area bright. Access to the large deck from the kitchen allows a great view of back yard. The second floor has an open concept sitting or library area and 2 large bedrooms with upgraded flooring. The completed basement has engineered floors throughout. A large recreational room with two bedrooms and a 3 piece bathroom. The walk out brings you to the cemented back yard with an in ground pool. The yard is landscaped and includes a hot tub. This home has 200 AMP service, a cement driveway and landscaping.
This property is off market, which means it's not currently listed for sale or rent on Zillow. This may be different from what's available on other websites or public sources.


