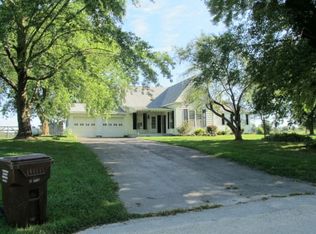Beautiful walk-out basement home with 3 Master Suites on the Main Level all with their own private full Baths. Other features of the Main Floor include a sunken Living Room with an open-beamed Cathedral ceiling and a rock, floor-to-ceiling wood-burning Fireplace. The Family Room adjoins the spacious Kitchen with granite counters and breakfast bar with island Jenn-Air smooth surface range and double wall oven. Just off the Kitchen is the Formal Dining Room with built-in cabinets. The Basement features a Family Room with wood-burning Fireplace, an adjoining Wet Bar, Office, Full Bath, a Bonus/Rec Room, and 4th Bedroom (no window). There's an attached oversize 2-Car Garage as well as a detached 2-Car Garage. And an inground pool with gazebo. Ozark Schools. Only a 5 minute drive to town
This property is off market, which means it's not currently listed for sale or rent on Zillow. This may be different from what's available on other websites or public sources.

