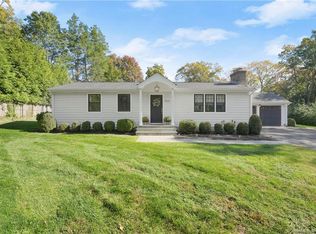Sold for $1,542,000 on 09/12/25
$1,542,000
2024 Stratfield Rd, Fairfield, CT 06825
3beds
3,579sqft
Residential, Single Family Residence
Built in 1900
0.69 Acres Lot
$1,565,400 Zestimate®
$431/sqft
$5,540 Estimated rent
Home value
$1,565,400
$1.41M - $1.74M
$5,540/mo
Zestimate® history
Loading...
Owner options
Explore your selling options
What's special
Meticulously restored, this one-of-a-kind property masterfully blends timeless character with luxurious modern updates. The home's main floor is open and inviting, featuring restored wide-plank floors, original wood beams, and designer lighting throughout. The heart of the home is the stunning kitchen with crisp white brick, full-paneled refrigerator and freezer, hidden pantry, oversized island and a centerpiece AGA range—all opening to a cozy seating area and a spacious dining room that feels both connected and distinct, ideal for entertaining. Every room feels thoughtfully curated, from the light-filled den with wood-burning fireplace to the living room with barn doors that cleverly conceal the TV, blending function with charm. The main level also includes a flexible bedroom or office, a full bath, half bath, and a large walk-in pantry. Upstairs, the primary suite is a serene retreat with dramatic vaulted ceilings, exposed beams, multiple walk-in closets, and a spa-like bath with soaking tub, oversized shower, and double vanity. A walk-in laundry room, two additional bedrooms and full bathroom surround a spacious landing with built-in bookcase, perfect for quiet moments or reading nooks. A finished walk up attic is perfect for additional storage space or a quiet home office, creative studio, or cozy retreat . Step outside to experience resort-style living: stone patios extend from both the front and rear of the home, with a welcoming front porch fireplace and a spectacular backyard oasis. The sparkling pool, with a new liner and cover, is surrounded by sun-soaked lounge areas, umbrellas, and a charming pool house. Use the cold plunge or sauna in between basking in the sun. Enjoy the oversized gas fire pit at nightideal for relaxing or entertaining guests in style. Completing the property is a striking red barn with a fully equipped office (kitchenette + half bath), and a private guest suite above, featuring its own entrance, full bathroom, gym, and ample storage. This property offers a rare combination of historic soul and refined comfortan entertainer's dream and a true retreat all in one.
Zillow last checked: 8 hours ago
Listing updated: September 18, 2025 at 08:02am
Listed by:
Jennifer Thomas-Heath 917-312-3350,
Houlihan Lawrence
Bought with:
OUT-OF-TOWN BROKER
FOREIGN LISTING
Source: Greenwich MLS, Inc.,MLS#: 123195
Facts & features
Interior
Bedrooms & bathrooms
- Bedrooms: 3
- Bathrooms: 4
- Full bathrooms: 3
- 1/2 bathrooms: 1
Heating
- Natural Gas, Forced Air
Cooling
- Central Air
Appliances
- Laundry: Laundry Room
Features
- In-Law Floorplan, Kitchen Island, Eat-in Kitchen, Pantry
- Basement: Unfinished
- Number of fireplaces: 4
Interior area
- Total structure area: 3,579
- Total interior livable area: 3,579 sqft
Property
Parking
- Total spaces: 1
- Parking features: Garage
- Garage spaces: 1
Features
- Has private pool: Yes
Lot
- Size: 0.69 Acres
- Features: Level
Details
- Additional structures: Barn(s)
- Parcel number: 2024274
- Zoning: OT - Out of Town
- Other equipment: Generator
Construction
Type & style
- Home type: SingleFamily
- Property subtype: Residential, Single Family Residence
Materials
- Wood Siding
- Roof: Shingle
Condition
- Antique
- New construction: No
- Year built: 1900
- Major remodel year: 2007
Utilities & green energy
- Water: Public
Community & neighborhood
Security
- Security features: Security System
Location
- Region: Fairfield
Price history
| Date | Event | Price |
|---|---|---|
| 9/12/2025 | Sold | $1,542,000+4.5%$431/sqft |
Source: | ||
| 8/3/2025 | Pending sale | $1,475,000$412/sqft |
Source: | ||
| 7/10/2025 | Listed for sale | $1,475,000+163.4%$412/sqft |
Source: | ||
| 5/12/2006 | Sold | $560,000$156/sqft |
Source: | ||
Public tax history
| Year | Property taxes | Tax assessment |
|---|---|---|
| 2025 | $16,157 +1.8% | $569,100 |
| 2024 | $15,878 +1.4% | $569,100 |
| 2023 | $15,656 +1% | $569,100 |
Find assessor info on the county website
Neighborhood: 06825
Nearby schools
GreatSchools rating
- 7/10North Stratfield SchoolGrades: K-5Distance: 0.3 mi
- 7/10Fairfield Woods Middle SchoolGrades: 6-8Distance: 1.4 mi
- 9/10Fairfield Warde High SchoolGrades: 9-12Distance: 1.5 mi

Get pre-qualified for a loan
At Zillow Home Loans, we can pre-qualify you in as little as 5 minutes with no impact to your credit score.An equal housing lender. NMLS #10287.
Sell for more on Zillow
Get a free Zillow Showcase℠ listing and you could sell for .
$1,565,400
2% more+ $31,308
With Zillow Showcase(estimated)
$1,596,708