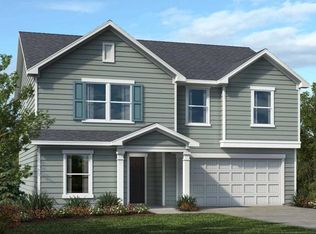Sold for $355,000 on 06/25/25
$355,000
2024 Spring Creek Dr, Durham, NC 27704
4beds
2,131sqft
Single Family Residence, Residential
Built in 2004
7,840.8 Square Feet Lot
$350,600 Zestimate®
$167/sqft
$2,421 Estimated rent
Home value
$350,600
$330,000 - $372,000
$2,421/mo
Zestimate® history
Loading...
Owner options
Explore your selling options
What's special
Welcome to this charming and move in ready home in the heart of Durham! Nestled in a quiet, established neighborhood, this 4 bedroom, 2.5 bathroom home offers a bright, open layout perfect for both everyday living and entertaining. The spacious living room features a fireplace and plenty of natural light, flowing seamlessly into the dining area and kitchen. Enjoy cooking in the well appointed kitchen with ample cabinet space and a convenient breakfast bar. The primary suite includes a walk in closet and private bath. Step outside to a beautifully maintained backyard. Ideal for gatherings, gardening, or simply relaxing. Located minutes from downtown Durham, RTP, and easy access to major highways, this home offers both comfort and convenience. Don't miss your chance to make it yours!
Zillow last checked: 8 hours ago
Listing updated: October 28, 2025 at 12:59am
Listed by:
Arlyn Solorzano 919-800-8545,
Keller Williams Realty
Bought with:
Leigh Roberts, 254125
Premier Advantage Realty Inc
Source: Doorify MLS,MLS#: 10091057
Facts & features
Interior
Bedrooms & bathrooms
- Bedrooms: 4
- Bathrooms: 3
- Full bathrooms: 2
- 1/2 bathrooms: 1
Heating
- Forced Air
Cooling
- Central Air
Appliances
- Included: Refrigerator
Features
- Flooring: Laminate, Tile
Interior area
- Total structure area: 2,131
- Total interior livable area: 2,131 sqft
- Finished area above ground: 2,131
- Finished area below ground: 0
Property
Accessibility
- Accessibility features: Accessible Central Living Area
Features
- Levels: Two
- Stories: 2
- Has view: Yes
Lot
- Size: 7,840 sqft
Details
- Parcel number: 0842565110
- Special conditions: Standard
Construction
Type & style
- Home type: SingleFamily
- Architectural style: Traditional
- Property subtype: Single Family Residence, Residential
Materials
- Vinyl Siding
- Foundation: Slab
- Roof: Shingle
Condition
- New construction: No
- Year built: 2004
Utilities & green energy
- Sewer: Public Sewer
- Water: Public
- Utilities for property: Natural Gas Connected, Sewer Connected, Water Connected
Community & neighborhood
Location
- Region: Durham
- Subdivision: Landon Farms
HOA & financial
HOA
- Has HOA: Yes
- HOA fee: $250 annually
- Services included: None
Price history
| Date | Event | Price |
|---|---|---|
| 6/25/2025 | Sold | $355,000+2.9%$167/sqft |
Source: | ||
| 5/11/2025 | Pending sale | $345,000$162/sqft |
Source: | ||
| 4/23/2025 | Listed for sale | $345,000-10.4%$162/sqft |
Source: | ||
| 9/5/2022 | Listing removed | -- |
Source: | ||
| 7/12/2022 | Listed for sale | $385,000+134.8%$181/sqft |
Source: | ||
Public tax history
| Year | Property taxes | Tax assessment |
|---|---|---|
| 2025 | $3,590 +54.9% | $362,123 +117.9% |
| 2024 | $2,318 +6.5% | $166,184 |
| 2023 | $2,177 +2.3% | $166,184 |
Find assessor info on the county website
Neighborhood: Landon Farms
Nearby schools
GreatSchools rating
- 6/10Glenn ElementaryGrades: K-5Distance: 0.8 mi
- 5/10Neal MiddleGrades: 6-8Distance: 4.6 mi
- 1/10Southern School of Energy and SustainabilityGrades: 9-12Distance: 1.7 mi
Schools provided by the listing agent
- Elementary: Durham - Glenn
- Middle: Durham - Neal
- High: Durham - Southern
Source: Doorify MLS. This data may not be complete. We recommend contacting the local school district to confirm school assignments for this home.
Get a cash offer in 3 minutes
Find out how much your home could sell for in as little as 3 minutes with a no-obligation cash offer.
Estimated market value
$350,600
Get a cash offer in 3 minutes
Find out how much your home could sell for in as little as 3 minutes with a no-obligation cash offer.
Estimated market value
$350,600
