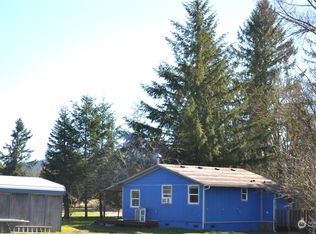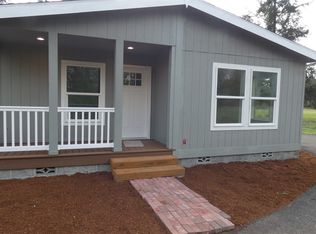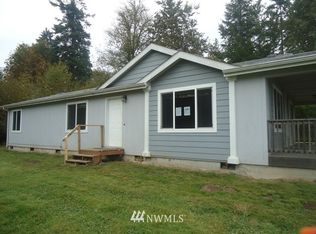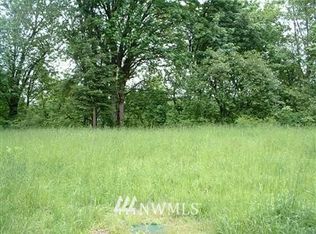Sold
Listed by:
Karen M. Carr,
John L. Scott Orting
Bought with: Realty One Group Pacifica
$450,000
2024 Spencer Road, Salkum, WA 98582
2beds
1,431sqft
Manufactured On Land
Built in 1999
3 Acres Lot
$451,600 Zestimate®
$314/sqft
$1,667 Estimated rent
Home value
$451,600
$393,000 - $519,000
$1,667/mo
Zestimate® history
Loading...
Owner options
Explore your selling options
What's special
Secluded Paradise Awaits! Escape to your private retreat on 3 wooded acres, where no neighbors are in sight—just towering trees and peaceful wildlife, yet close to Interstate 5. This must-see property has nearby access to the Cowlitz River, perfect for fishing, kayaking, hunting, or simply unwinding. The charming home features 2 bedrooms, 2 baths, a den, a formal dining room, and a kitchenette. Relax on the expansive Trex-covered front porch while watching deer wander by. Need space? The massive 3-bay shop includes a dedicated RV/boat bay with a loft. With a gated entrance and a dreamy, winding driveway, this hidden gem won’t last long! Schedule your showing today!
Zillow last checked: 8 hours ago
Listing updated: November 15, 2025 at 04:04am
Listed by:
Karen M. Carr,
John L. Scott Orting
Bought with:
Jazmine Ribelin, 24033222
Realty One Group Pacifica
Source: NWMLS,MLS#: 2333288
Facts & features
Interior
Bedrooms & bathrooms
- Bedrooms: 2
- Bathrooms: 2
- Full bathrooms: 1
- 3/4 bathrooms: 1
- Main level bathrooms: 2
- Main level bedrooms: 2
Primary bedroom
- Level: Main
Bedroom
- Level: Main
Bathroom full
- Level: Main
Bathroom three quarter
- Level: Main
Bonus room
- Level: Main
Den office
- Level: Main
Dining room
- Level: Main
Entry hall
- Level: Main
Kitchen with eating space
- Level: Main
Living room
- Level: Main
Utility room
- Level: Main
Heating
- Forced Air, Heat Pump, Electric
Cooling
- Forced Air, Heat Pump
Appliances
- Included: Dishwasher(s), Dryer(s), Refrigerator(s), Stove(s)/Range(s), Washer(s), Water Heater: Electric, Water Heater Location: Laundry Room
Features
- Bath Off Primary, Ceiling Fan(s), Dining Room
- Flooring: Vinyl, Carpet
- Windows: Double Pane/Storm Window, Skylight(s)
- Basement: None
- Has fireplace: No
Interior area
- Total structure area: 1,431
- Total interior livable area: 1,431 sqft
Property
Parking
- Total spaces: 6
- Parking features: Detached Garage, RV Parking
- Garage spaces: 6
Features
- Levels: One
- Stories: 1
- Entry location: Main
- Patio & porch: Bath Off Primary, Ceiling Fan(s), Double Pane/Storm Window, Dining Room, Skylight(s), Vaulted Ceiling(s), Walk-In Closet(s), Water Heater
- Has view: Yes
- View description: Territorial
Lot
- Size: 3 Acres
- Features: Dead End Street, Secluded, Value In Land, Deck, Fenced-Partially, Gated Entry, Outbuildings, Patio, RV Parking, Shop
- Topography: Level,Partial Slope,Terraces
- Residential vegetation: Brush, Fruit Trees, Garden Space, Wooded
Details
- Parcel number: 028088056000
- Zoning: RDD-10
- Zoning description: Jurisdiction: County
- Special conditions: Standard
Construction
Type & style
- Home type: MobileManufactured
- Property subtype: Manufactured On Land
Materials
- Wood Products
- Foundation: Block, Tie Down
- Roof: Metal
Condition
- Very Good
- Year built: 1999
- Major remodel year: 2002
Utilities & green energy
- Electric: Company: Lewis County PUD
- Sewer: Septic Tank, Company: Septic
- Water: Individual Well, Company: Well
Community & neighborhood
Location
- Region: Salkum
- Subdivision: Salkum
Other
Other facts
- Body type: Double Wide
- Listing terms: Cash Out,Conventional,FHA,VA Loan
- Road surface type: Dirt
- Cumulative days on market: 215 days
Price history
| Date | Event | Price |
|---|---|---|
| 10/15/2025 | Sold | $450,000-2.2%$314/sqft |
Source: | ||
| 9/25/2025 | Pending sale | $460,000$321/sqft |
Source: | ||
| 8/18/2025 | Price change | $460,000-4.2%$321/sqft |
Source: | ||
| 6/28/2025 | Price change | $480,000-4%$335/sqft |
Source: | ||
| 5/22/2025 | Listed for sale | $499,950$349/sqft |
Source: | ||
Public tax history
| Year | Property taxes | Tax assessment |
|---|---|---|
| 2024 | $2,059 -26.6% | $312,100 -28.6% |
| 2023 | $2,805 +9.2% | $436,900 +42.8% |
| 2021 | $2,569 +7.3% | $306,000 +17.3% |
Find assessor info on the county website
Neighborhood: 98582
Nearby schools
GreatSchools rating
- 6/10Mossyrock Elementary SchoolGrades: K-6Distance: 8.3 mi
- 5/10Mossyrock Middle & High SchoolGrades: 7-12Distance: 8.3 mi
Schools provided by the listing agent
- Elementary: Onalaska Elem/Mid
- Middle: Onalaska Elem/Mid
- High: Onalaska High
Source: NWMLS. This data may not be complete. We recommend contacting the local school district to confirm school assignments for this home.



