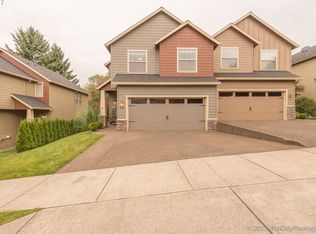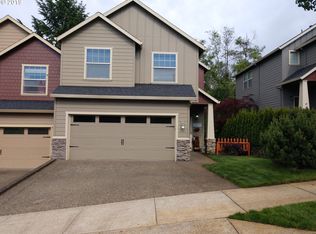Sold
$410,000
2024 SW Thomas Pl, Gresham, OR 97080
3beds
1,527sqft
Residential
Built in 2006
4,356 Square Feet Lot
$398,600 Zestimate®
$269/sqft
$2,506 Estimated rent
Home value
$398,600
$367,000 - $430,000
$2,506/mo
Zestimate® history
Loading...
Owner options
Explore your selling options
What's special
Introducing a breathtaking residence in the prestigious community of Gresham. Built in 2006, this stunning home spans 1527 sq ft and boasts 3 bedrooms, 2.5 bathrooms. But this isn't just any house; it's a place where memories are waiting to be made, friendships to be nurtured, and roots to be planted. From the moment you step inside, you'll feel the pride of ownership shining through. Fresh paint, new laminate LVP flooring throughout the main floor, and all appliances included make this an inviting and move-in ready home. Imagine the joy of starting your new chapter in a space that is ready for you as you arefor it. With numerous upgrades and thoughtful touches, this homeoffers comfort and style. A spacious living room with a cozy gasfireplace sets the stage for unwinding and spending quality time. The kitchen and dining area feature stainless steel appliances, tile countertops with an eating bar, and sliders leading to the deck. The laundry space includes a full-size commercial grade washer and dryer. Plus, the home features a gas furnace and air conditioning for year-round comfort. The good size 2-car garage is ready for your toys. The backyard is a petit garden paradise. This home is perfect for entertaining, nestled in an established neighborhood with a welcoming community and excellent school district. Short distance to thecommunity parks and only a short drive to the center of Gresham, it offers both tranquility and convenience. Don't miss out on this beautiful home in Hunter ridge, offering a perfect blend of comfort and functionality.
Zillow last checked: 8 hours ago
Listing updated: November 15, 2024 at 08:58am
Listed by:
Vladimir Zaharchook 503-740-9777,
MORE Realty
Bought with:
Robyn Jones, 200407078
Jones Group Realtors, LLC
Source: RMLS (OR),MLS#: 24067208
Facts & features
Interior
Bedrooms & bathrooms
- Bedrooms: 3
- Bathrooms: 3
- Full bathrooms: 2
- Partial bathrooms: 1
- Main level bathrooms: 1
Primary bedroom
- Features: Vaulted Ceiling, Walkin Closet
- Level: Upper
- Area: 288
- Dimensions: 18 x 16
Bedroom 2
- Features: Ceiling Fan, Walkin Closet
- Level: Upper
- Area: 130
- Dimensions: 13 x 10
Bedroom 3
- Features: Closet
- Level: Upper
- Area: 130
- Dimensions: 13 x 10
Dining room
- Features: Sliding Doors, High Ceilings, Laminate Flooring
- Level: Main
- Area: 90
- Dimensions: 10 x 9
Kitchen
- Features: Dishwasher, Gas Appliances, Free Standing Range, Free Standing Refrigerator, Laminate Flooring
- Level: Main
- Area: 77
- Width: 7
Living room
- Features: Fireplace, High Ceilings, Laminate Flooring
- Level: Main
- Area: 180
- Dimensions: 15 x 12
Heating
- Forced Air, Fireplace(s)
Cooling
- Central Air
Appliances
- Included: Dishwasher, Disposal, Free-Standing Gas Range, Free-Standing Refrigerator, Gas Appliances, Microwave, Range Hood, Washer/Dryer, Free-Standing Range, Gas Water Heater
- Laundry: Laundry Room
Features
- Ceiling Fan(s), High Ceilings, Vaulted Ceiling(s), Walk-In Closet(s), Closet
- Flooring: Wall to Wall Carpet, Laminate
- Doors: Sliding Doors
- Windows: Double Pane Windows
- Basement: Crawl Space
- Number of fireplaces: 1
- Fireplace features: Gas
Interior area
- Total structure area: 1,527
- Total interior livable area: 1,527 sqft
Property
Parking
- Total spaces: 2
- Parking features: Driveway, Garage Door Opener, Attached
- Attached garage spaces: 2
- Has uncovered spaces: Yes
Features
- Stories: 2
- Patio & porch: Deck
- Exterior features: Garden
- Has spa: Yes
- Spa features: Bath
- Fencing: Fenced
Lot
- Size: 4,356 sqft
- Features: SqFt 3000 to 4999
Details
- Parcel number: R557595
Construction
Type & style
- Home type: SingleFamily
- Architectural style: Traditional
- Property subtype: Residential
- Attached to another structure: Yes
Materials
- Board & Batten Siding, Cement Siding, Lap Siding
- Foundation: Concrete Perimeter
- Roof: Composition
Condition
- Resale
- New construction: No
- Year built: 2006
Utilities & green energy
- Gas: Gas
- Sewer: Public Sewer
- Water: Public
- Utilities for property: Cable Connected
Community & neighborhood
Security
- Security features: Entry, Security Lights
Location
- Region: Gresham
HOA & financial
HOA
- Has HOA: Yes
- HOA fee: $160 monthly
- Amenities included: Commons, Maintenance Grounds, Management, Sewer, Water
Other
Other facts
- Listing terms: Cash,Conventional,FHA,VA Loan
- Road surface type: Paved
Price history
| Date | Event | Price |
|---|---|---|
| 11/15/2024 | Sold | $410,000-1.2%$269/sqft |
Source: | ||
| 10/17/2024 | Pending sale | $414,900$272/sqft |
Source: | ||
| 10/7/2024 | Price change | $414,900-4.6%$272/sqft |
Source: | ||
| 9/17/2024 | Listed for sale | $435,000+39.4%$285/sqft |
Source: | ||
| 8/30/2018 | Sold | $312,000-0.9%$204/sqft |
Source: | ||
Public tax history
| Year | Property taxes | Tax assessment |
|---|---|---|
| 2025 | $3,804 +4.4% | $200,900 +3% |
| 2024 | $3,644 +11.1% | $195,050 +3% |
| 2023 | $3,281 +3.8% | $189,370 +3% |
Find assessor info on the county website
Neighborhood: Southwest
Nearby schools
GreatSchools rating
- 6/10Butler Creek Elementary SchoolGrades: K-5Distance: 0.9 mi
- 3/10Centennial Middle SchoolGrades: 6-8Distance: 1.4 mi
- 4/10Centennial High SchoolGrades: 9-12Distance: 1.1 mi
Schools provided by the listing agent
- Elementary: Butler Creek
- Middle: Centennial
- High: Centennial
Source: RMLS (OR). This data may not be complete. We recommend contacting the local school district to confirm school assignments for this home.
Get a cash offer in 3 minutes
Find out how much your home could sell for in as little as 3 minutes with a no-obligation cash offer.
Estimated market value
$398,600
Get a cash offer in 3 minutes
Find out how much your home could sell for in as little as 3 minutes with a no-obligation cash offer.
Estimated market value
$398,600

