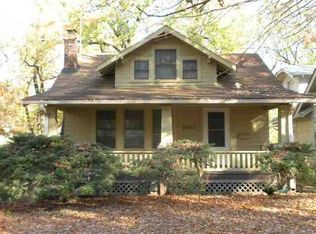Sold on 08/23/24
Price Unknown
2024 SW Lincoln St, Topeka, KS 66604
3beds
1,595sqft
Single Family Residence, Residential
Built in 1928
6,969.6 Square Feet Lot
$151,600 Zestimate®
$--/sqft
$1,367 Estimated rent
Home value
$151,600
$132,000 - $171,000
$1,367/mo
Zestimate® history
Loading...
Owner options
Explore your selling options
What's special
The main floor offers a spacious living room with a wood fireplace (seller never used) complemented by built-in cabinets and wood floors. Additionally, you'll find a formal dining room, a well-appointed kitchen with stove, dishwasher, along with a convenient laundry/mudroom. Two bedrooms and a full bath complete this level, along with built-in cabinets in the hallway for extra storage. Venture upstairs to discover a generously sized bedroom with a walk-in closet, accompanied by a convenient half bath. Two bonus spaces, previously utilized as a closet and a partial kitchen, offer versatile options to suit your needs. Descending to the walkout basement, you'll find a kitchen/laundry area, providing added convenience. Another section of the basement was used as a nonconforming bedroom and living room, creating a separate living space. Note that A new roof and sewer have been installed.
Zillow last checked: 8 hours ago
Listing updated: August 26, 2024 at 07:57am
Listed by:
Connie Havenstein 785-845-6639,
TopCity Realty, LLC
Bought with:
Erica Garcia Babb, 00250116
Source: Sunflower AOR,MLS#: 234015
Facts & features
Interior
Bedrooms & bathrooms
- Bedrooms: 3
- Bathrooms: 3
- Full bathrooms: 2
- 1/2 bathrooms: 1
Primary bedroom
- Level: Main
- Area: 132
- Dimensions: 12 x 11
Bedroom 2
- Level: Main
- Area: 99
- Dimensions: 11 x9
Bedroom 3
- Level: Upper
- Area: 230
- Dimensions: 23 x 10
Dining room
- Level: Main
- Area: 144
- Dimensions: 12 x 12
Kitchen
- Level: Main
- Area: 104
- Dimensions: 13 x 8
Laundry
- Level: Main
- Dimensions: main
Living room
- Level: Main
- Area: 276
- Dimensions: 23 x 12
Heating
- Natural Gas
Cooling
- Central Air
Appliances
- Included: Electric Range, Dishwasher, Refrigerator
- Laundry: Main Level, In Basement
Features
- Flooring: Hardwood
- Basement: Full,Unfinished
- Has fireplace: Yes
- Fireplace features: Wood Burning
Interior area
- Total structure area: 1,595
- Total interior livable area: 1,595 sqft
- Finished area above ground: 1,595
- Finished area below ground: 0
Property
Parking
- Parking features: Detached
Features
- Patio & porch: Covered
- Fencing: Partial
Lot
- Size: 6,969 sqft
- Features: Sidewalk
Details
- Parcel number: R44782
- Special conditions: Standard,Arm's Length
Construction
Type & style
- Home type: SingleFamily
- Property subtype: Single Family Residence, Residential
Condition
- Year built: 1928
Utilities & green energy
- Water: Public
Community & neighborhood
Location
- Region: Topeka
- Subdivision: Home Builders A
Price history
| Date | Event | Price |
|---|---|---|
| 8/23/2024 | Sold | -- |
Source: | ||
| 7/15/2024 | Pending sale | $129,000$81/sqft |
Source: | ||
| 7/10/2024 | Listed for sale | $129,000$81/sqft |
Source: | ||
| 5/27/2024 | Listing removed | -- |
Source: | ||
| 5/23/2024 | Listed for sale | $129,000$81/sqft |
Source: | ||
Public tax history
| Year | Property taxes | Tax assessment |
|---|---|---|
| 2025 | -- | $15,064 +1.7% |
| 2024 | $2,619 +10.5% | $14,806 +6% |
| 2023 | $2,370 +23% | $13,967 +7% |
Find assessor info on the county website
Neighborhood: Chesney Park
Nearby schools
GreatSchools rating
- 4/10Randolph Elementary SchoolGrades: PK-5Distance: 1.1 mi
- 4/10Robinson Middle SchoolGrades: 6-8Distance: 0.6 mi
- 5/10Topeka High SchoolGrades: 9-12Distance: 1.3 mi
Schools provided by the listing agent
- Elementary: Randolph Elementary School/USD 501
- Middle: Robinson Middle School/USD 501
- High: Topeka High School/USD 501
Source: Sunflower AOR. This data may not be complete. We recommend contacting the local school district to confirm school assignments for this home.
