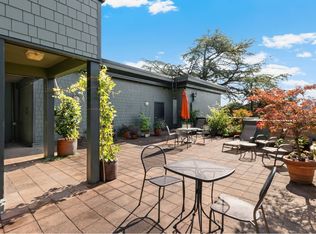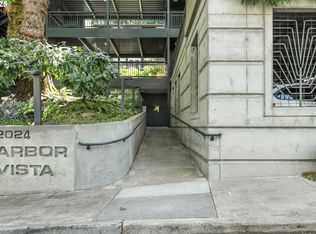Large & light filled home with remodeled kitchen, huge bedroom with deck, cozy living room with fireplace & lots of windows to see the fab trees of Portland! All appliances included inc. washer/dryer. Goose Hollow max stop on next street. Walk downtown to cultural arts/shopping, the Pearl, PSU & farmer's market. 1 deeded parking spot included. Secure bike rack in garage. Storage too. Blg has new siding, decks, windows and fresh paint
This property is off market, which means it's not currently listed for sale or rent on Zillow. This may be different from what's available on other websites or public sources.



