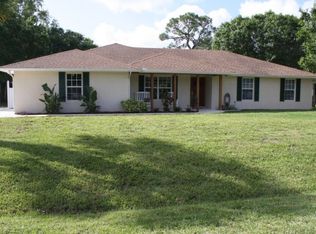Custom 3 Br, 2.5 Ba, 2 car garage, CBS, pool home on almost of an acre. No HOA or Deed restrictions. This home is situated on a beautiful cul- de-sac lot with very private preserve views. The kitchen features beautiful wood cabinetry, granite counter tops, stainless steel appliances, gas stove, double oven, and recessed lighting. The kitchen is open to the breakfast room with caf style windows overlooking the pool area. The family room is light and bright with tray ceiling & recessed lighting and looks out to the pool. The master bedroom has a tray ceiling, French doors to the lanai/pool area, 2 walk in closets, and bamboo flooring. The spa like master bath offers double vanities, large walk in shower & Jetted Tub The covered lanai and pool area are perfect for Florida entertaining. New water conditioning system in 2020.Plenty of room your boat, RVs or almost anything on this almost of an acre property
This property is off market, which means it's not currently listed for sale or rent on Zillow. This may be different from what's available on other websites or public sources.
