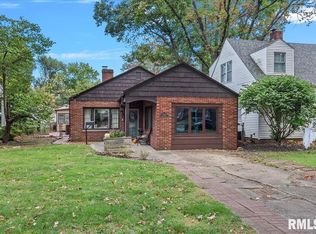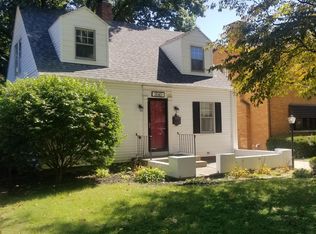Sold for $140,000
$140,000
2024 S Walnut St, Springfield, IL 62704
2beds
1,570sqft
SingleFamily
Built in 1949
9,450 Square Feet Lot
$157,300 Zestimate®
$89/sqft
$1,610 Estimated rent
Home value
$157,300
$145,000 - $170,000
$1,610/mo
Zestimate® history
Loading...
Owner options
Explore your selling options
What's special
Classic home on a beautiful street in a cozy, friendly neighborhood. This home has 2 bedrooms, 1.5 bathrooms, and is only a few blocks from MacArthur and Hy-Vee. The house was built in 1949 with sturdy plaster walls, and has been well-maintained ever since. The floors are original hardwood throughout the house, except for the kitchen and bathroom, which are porcelain tile. The kitchen is galley styled, with the original cabinetry and updated Stainless Steel appliances (which all stay). Over the sink, a greenhouse window lets in beautiful natural light and could be used to grow succulents or an indoor herb garden. The Family room add-on has large windows, knotty pine walls, an elevated ceiling, and a nice little porch just off the side. The basement is large and partially finished, with an extra half-bath and laundry room (the stackable washer and dryer stay). The basement allows plenty of extra living space for storage, a rec room, craft room, office, etc. The roof and all big-ticket items are relatively new and in excellent condition. Outside the home, there is a carport and a new 1.5 car garage. The yard is fully fenced in, and the property includes a 45'x60' bonus lot in the back boulevard. Some neighbors have left their lots empty for kids to play on, others have created beautiful gardens or built garages on theirs.
I gardened and raised chickens in the yard and taught sewing lessons from the back pine room. The neighbors walk their dogs along the boulevard, and I used to always see people stopping to watch the chickens for a few minutes. One time a family left a note and a little purse embroidered with chickens on the fence for me. For me it was a great, versatile house tucked away right in the middle of town, and it would have been my forever home if not for recent life changes. I hope it goes to someone who will cherish it as much as I and the previous owners did.
Facts & features
Interior
Bedrooms & bathrooms
- Bedrooms: 2
- Bathrooms: 2
- Full bathrooms: 1
- 1/2 bathrooms: 1
Heating
- Forced air, Gas
Cooling
- Central
Appliances
- Included: Dryer, Range / Oven, Refrigerator, Washer
Features
- Flooring: Tile, Hardwood
- Basement: Partially finished
Interior area
- Total interior livable area: 1,570 sqft
Property
Parking
- Total spaces: 2
- Parking features: Carport, Garage - Detached
Features
- Exterior features: Vinyl, Brick
Lot
- Size: 9,450 sqft
Details
- Parcel number: 22040304036
Construction
Type & style
- Home type: SingleFamily
Materials
- Roof: Shake / Shingle
Condition
- Year built: 1949
Community & neighborhood
Location
- Region: Springfield
Other
Other facts
- EXTERIOR: Vinyl Siding, Brick
- HEATING/COOLING: Gas, Central Air
- TAX EXEMPTIONS: Senior Homestead, Homestead/Owner Occupied
- WATER/SEWER: Public Water, Public Sewer
- Style: Ranch
- BASEMENT/FOUNDATION: Partially Finished, Poured, Concrete
- APPLIANCES: Range/Oven, Refrigerator, Washer, Dryer
- GARAGE/PARKING: Detached, Alley
- INTERIOR AMENITIES: Garage Door Opener(s), Blinds
- LOT DESCRIPTION: Level, Extra Lot
- Family Room Flooring: Hardwood
- Laundry Room Level: Basement
- EXTERIOR AMENITIES: Patio, Fenced Yard
- Area/Tract: Springfield
- Bedroom2 Flooring: Hardwood
- Master Bedroom Flooring: Hardwood
- Laundry Room Flooring: Other
- Rec Room Flooring: Other
- Utility Company: Ameren & CWLP
- ROOFING: Shingles
- Kitchen Flooring: Tile
- Tax Year: 2019
- CONSTRUCTION TYPE: Frame
- Legal Description: Pt Former RR Row & Wanless Park Dr Add N 5' L 191 & All L 190 & PT L 214 (9, 444 SQ FT) 4-15-5
- Parcel ID#/Tax ID: 2204304036
- Annual Taxes: 1951.82
Price history
| Date | Event | Price |
|---|---|---|
| 9/21/2023 | Sold | $140,000$89/sqft |
Source: Public Record Report a problem | ||
| 8/22/2023 | Pending sale | $140,000$89/sqft |
Source: Owner Report a problem | ||
| 8/14/2023 | Listed for sale | $140,000+26.1%$89/sqft |
Source: Owner Report a problem | ||
| 11/30/2020 | Sold | $111,000+2.9%$71/sqft |
Source: | ||
| 10/20/2020 | Pending sale | $107,900$69/sqft |
Source: The Real Estate Group Inc. #CA1003213 Report a problem | ||
Public tax history
| Year | Property taxes | Tax assessment |
|---|---|---|
| 2024 | $3,561 +4% | $42,398 +9.5% |
| 2023 | $3,424 +4.9% | $38,727 +6.4% |
| 2022 | $3,263 +3.4% | $36,409 +3.9% |
Find assessor info on the county website
Neighborhood: 62704
Nearby schools
GreatSchools rating
- 5/10Butler Elementary SchoolGrades: K-5Distance: 0.4 mi
- 3/10Benjamin Franklin Middle SchoolGrades: 6-8Distance: 0.5 mi
- 2/10Springfield Southeast High SchoolGrades: 9-12Distance: 2.3 mi
Schools provided by the listing agent
- District: Springfield District #186
Source: The MLS. This data may not be complete. We recommend contacting the local school district to confirm school assignments for this home.
Get pre-qualified for a loan
At Zillow Home Loans, we can pre-qualify you in as little as 5 minutes with no impact to your credit score.An equal housing lender. NMLS #10287.

