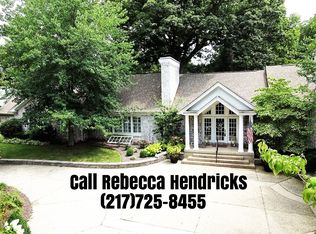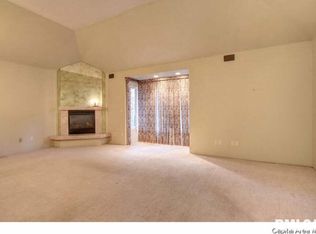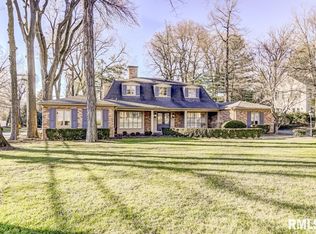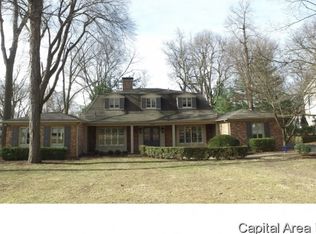Sold for $1,069,000
$1,069,000
2024 S Illini Rd, Springfield, IL 62704
5beds
7,649sqft
Single Family Residence, Residential
Built in ----
0.65 Acres Lot
$1,151,500 Zestimate®
$140/sqft
$3,904 Estimated rent
Home value
$1,151,500
$1.06M - $1.27M
$3,904/mo
Zestimate® history
Loading...
Owner options
Explore your selling options
What's special
Indulge in the epitome of luxury living at 2024 Illini Rd in the prestigious Leland Grove Subdivision, Springfield, IL. This meticulously remodeled 5-bedroom, 6.5-bathroom residence is a masterpiece of sophistication and comfort. Step into the heart of the home, a chef's delight kitchen boasting Thermador cooktop, triple oven, Miele coffee station, Gaggenau Refrigerator, and nugget ice maker. The cabinets, thoughtfully arranged for a culinary maestro, showcase a fusion of granite and marble hybrid countertops, creating an exquisite workspace. Luxury engulfs the main floor with engineered hardwood floors, a canvas of tranquility repainted, and plush new carpets in the bedrooms. The primary bedroom is a sanctuary, featuring not one but two full en suites, each with its own walk-in closet, accompanied by a convenient full laundry room. Entertainment takes center stage on the main floor with a redesigned media room, boasting a striking feature wall, blackout curtains, and an entertainment station with a Thermador refrigerator and snack bar. Ascend to the upper level, revealing a den/library and a bedroom with its own en suite, perfect for quiet retreats. The walk-out lower level unveils a mother-in-law suite, a dedicated laundry area, a spacious rec room, and ample storage, seamlessly connected to the attached 3+ car garage. Every inch of this residence has been designed with precision and opulence.The exterior mirrors the interior's grandeur, featuring a park-like setting
Zillow last checked: 8 hours ago
Listing updated: January 17, 2024 at 12:01pm
Listed by:
Dominic Campo Office:217-625-4663,
Campo Realty, Inc.
Bought with:
Jerry George, 475159363
The Real Estate Group, Inc.
Source: RMLS Alliance,MLS#: CA1026127 Originating MLS: Capital Area Association of Realtors
Originating MLS: Capital Area Association of Realtors

Facts & features
Interior
Bedrooms & bathrooms
- Bedrooms: 5
- Bathrooms: 7
- Full bathrooms: 6
- 1/2 bathrooms: 1
Bedroom 1
- Level: Main
- Dimensions: 27ft 2in x 18ft 1in
Bedroom 2
- Level: Main
- Dimensions: 25ft 7in x 13ft 1in
Bedroom 3
- Level: Main
- Dimensions: 13ft 3in x 13ft 0in
Bedroom 4
- Level: Upper
- Dimensions: 27ft 9in x 19ft 11in
Bedroom 5
- Level: Lower
- Dimensions: 31ft 1in x 15ft 2in
Other
- Level: Main
- Dimensions: 18ft 1in x 12ft 1in
Other
- Level: Main
- Dimensions: 20ft 2in x 13ft 4in
Other
- Level: Main
- Dimensions: 12ft 8in x 13ft 1in
Other
- Area: 1713
Additional room
- Description: Den
- Level: Upper
- Dimensions: 17ft 4in x 13ft 3in
Additional room 2
- Description: Basement Storage
- Level: Lower
- Dimensions: 26ft 11in x 30ft 1in
Family room
- Level: Main
- Dimensions: 22ft 5in x 16ft 1in
Great room
- Level: Main
- Dimensions: 29ft 1in x 22ft 5in
Kitchen
- Level: Main
- Dimensions: 15ft 7in x 23ft 9in
Living room
- Level: Main
- Dimensions: 21ft 3in x 13ft 11in
Main level
- Area: 5936
Recreation room
- Level: Lower
- Dimensions: 26ft 9in x 17ft 6in
Heating
- Electric, Baseboard, Heat Pump
Cooling
- Zoned, Central Air, Heat Pump
Appliances
- Included: Dishwasher, Disposal, Dryer, Range Hood, Microwave, Range, Refrigerator, Washer, Tankless Water Heater, Gas Water Heater
Features
- Vaulted Ceiling(s), In-Law Floorplan, Ceiling Fan(s)
- Windows: Blinds
- Basement: Crawl Space,Partial,Partially Finished
- Number of fireplaces: 3
- Fireplace features: Family Room, Gas Log, Great Room, Wood Burning
Interior area
- Total structure area: 5,936
- Total interior livable area: 7,649 sqft
Property
Parking
- Total spaces: 3
- Parking features: Attached, Oversized, Garage Faces Side
- Attached garage spaces: 3
Features
- Patio & porch: Patio
- Spa features: Bath
Lot
- Size: 0.65 Acres
- Dimensions: 140 x 201
- Features: Corner Lot
Details
- Parcel number: 2205.0326013
Construction
Type & style
- Home type: SingleFamily
- Architectural style: Ranch
- Property subtype: Single Family Residence, Residential
Materials
- Aluminum Siding, Brick
- Foundation: Block, Brick/Mortar, Concrete Perimeter
- Roof: Shingle
Condition
- New construction: No
Utilities & green energy
- Sewer: Public Sewer
- Water: Public
Community & neighborhood
Security
- Security features: Security System
Location
- Region: Springfield
- Subdivision: Leland Grove
Other
Other facts
- Road surface type: Paved
Price history
| Date | Event | Price |
|---|---|---|
| 1/12/2024 | Sold | $1,069,000-10.9%$140/sqft |
Source: | ||
| 11/21/2023 | Pending sale | $1,200,000+50%$157/sqft |
Source: | ||
| 7/12/2021 | Sold | $800,000-5.8%$105/sqft |
Source: | ||
| 5/11/2021 | Pending sale | $849,000$111/sqft |
Source: | ||
| 4/8/2021 | Listed for sale | $849,000+60.2%$111/sqft |
Source: | ||
Public tax history
Tax history is unavailable.
Neighborhood: 62704
Nearby schools
GreatSchools rating
- 5/10Butler Elementary SchoolGrades: K-5Distance: 0.7 mi
- 3/10Benjamin Franklin Middle SchoolGrades: 6-8Distance: 0.6 mi
- 7/10Springfield High SchoolGrades: 9-12Distance: 2 mi
Schools provided by the listing agent
- High: Springfield
Source: RMLS Alliance. This data may not be complete. We recommend contacting the local school district to confirm school assignments for this home.
Get pre-qualified for a loan
At Zillow Home Loans, we can pre-qualify you in as little as 5 minutes with no impact to your credit score.An equal housing lender. NMLS #10287.



