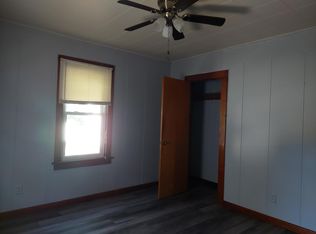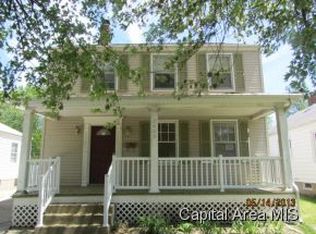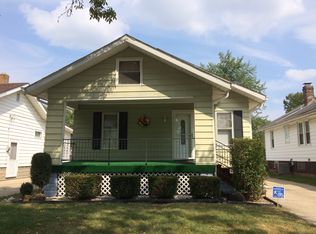Sold for $115,000 on 12/01/23
$115,000
2024 S College St, Springfield, IL 62704
2beds
1,490sqft
Single Family Residence, Residential
Built in 1952
5,200 Square Feet Lot
$138,400 Zestimate®
$77/sqft
$1,654 Estimated rent
Home value
$138,400
$129,000 - $148,000
$1,654/mo
Zestimate® history
Loading...
Owner options
Explore your selling options
What's special
Pictures do not do this home justice! It is the true definition of PRIDE OF OWNERSHIP along with MOVE IN READY! As you pull up to this home you can't help but notice the great curb appeal, well manicured landscaping & covered front porch. As you enter the front door you will fall in love the beautiful hardwood floors throughout, curved archways that add so much character, & updated kitchen with white kitchen cabinets and stainless appliances. The main level offers 2 bedrooms, a full bathroom, living, dining & kitchen. The lower level is partially finished including a half bath, family room & unfinished area. Even the unfinished area of this home is super clean! Off the back of the home you will find a detached 2.5 car garage & fenced in yard. Run, don't walk..this darling home is waiting for you to pack your bags & move right in!
Zillow last checked: 8 hours ago
Listing updated: December 06, 2023 at 12:01pm
Listed by:
Krystal K Buscher Mobl:217-553-9280,
The Real Estate Group, Inc.
Bought with:
Debra Sarsany, 475118739
The Real Estate Group, Inc.
Source: RMLS Alliance,MLS#: CA1024515 Originating MLS: Capital Area Association of Realtors
Originating MLS: Capital Area Association of Realtors

Facts & features
Interior
Bedrooms & bathrooms
- Bedrooms: 2
- Bathrooms: 2
- Full bathrooms: 1
- 1/2 bathrooms: 1
Bedroom 1
- Level: Main
- Dimensions: 12ft 11in x 11ft 7in
Bedroom 2
- Level: Main
- Dimensions: 9ft 5in x 11ft 7in
Other
- Level: Main
- Dimensions: 9ft 8in x 11ft 0in
Other
- Area: 600
Additional room
- Description: Bedroom/Living Area
- Level: Basement
- Dimensions: 19ft 8in x 10ft 5in
Additional room 2
- Description: Closet
- Dimensions: 7ft 8in x 11ft 2in
Kitchen
- Level: Main
- Dimensions: 9ft 8in x 11ft 0in
Living room
- Level: Main
- Dimensions: 14ft 8in x 11ft 0in
Main level
- Area: 890
Heating
- Forced Air
Cooling
- Central Air
Appliances
- Included: Dryer, Microwave, Range, Refrigerator, Washer, Tankless Water Heater
Features
- Solid Surface Counter, Ceiling Fan(s)
- Windows: Window Treatments
- Basement: Full,Partially Finished
Interior area
- Total structure area: 890
- Total interior livable area: 1,490 sqft
Property
Parking
- Total spaces: 2
- Parking features: Detached
- Garage spaces: 2
Features
- Patio & porch: Patio
Lot
- Size: 5,200 sqft
- Dimensions: 40' x 130'
- Features: Level
Details
- Parcel number: 22040403007
Construction
Type & style
- Home type: SingleFamily
- Architectural style: Bungalow
- Property subtype: Single Family Residence, Residential
Materials
- Vinyl Siding
- Roof: Shingle
Condition
- New construction: No
- Year built: 1952
Utilities & green energy
- Sewer: Public Sewer
- Water: Public
Community & neighborhood
Location
- Region: Springfield
- Subdivision: None
Price history
| Date | Event | Price |
|---|---|---|
| 12/1/2023 | Sold | $115,000$77/sqft |
Source: | ||
| 11/3/2023 | Pending sale | $115,000$77/sqft |
Source: | ||
| 10/27/2023 | Listed for sale | $115,000$77/sqft |
Source: | ||
| 10/27/2023 | Contingent | $115,000$77/sqft |
Source: | ||
| 10/22/2023 | Pending sale | $115,000$77/sqft |
Source: | ||
Public tax history
| Year | Property taxes | Tax assessment |
|---|---|---|
| 2024 | $3,285 +67.2% | $39,108 +17.7% |
| 2023 | $1,965 +6.9% | $33,222 +5.4% |
| 2022 | $1,838 +9% | $31,514 +3.9% |
Find assessor info on the county website
Neighborhood: 62704
Nearby schools
GreatSchools rating
- 3/10Black Hawk Elementary SchoolGrades: K-5Distance: 0.4 mi
- 2/10Jefferson Middle SchoolGrades: 6-8Distance: 1.7 mi
- 2/10Springfield Southeast High SchoolGrades: 9-12Distance: 1.9 mi
Schools provided by the listing agent
- Elementary: Black Hawk
- Middle: Jefferson
- High: Springfield Southeast
Source: RMLS Alliance. This data may not be complete. We recommend contacting the local school district to confirm school assignments for this home.

Get pre-qualified for a loan
At Zillow Home Loans, we can pre-qualify you in as little as 5 minutes with no impact to your credit score.An equal housing lender. NMLS #10287.


