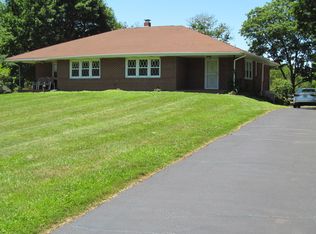The house is a brick one story ranch with 3 bedrooms. There is an eat-in kitchen, a mudroom and laundry room off the kitchen with back door leading to backyard. The dining/living Room (35' Long and 15' wide) is next to the Kitchen. Two bedrooms and a full bath are down the hall . There is a den we use as TV room and another room we use as an office that has an old fashioned tile floor and faces the front driveway. The basement floor is tiled and the walls are painted and there is a drop ceiling. There is a fire place in the basement and another in the den. Wood floors are in all rooms except the bedrooms and the Den. The house has central air, and solar panels that help with the electric. There is also a barn in the back which is like a beautiful big garage and it is where we keep a couple of cars. The back of the house has a deck. We have a carport next to the house, no garage.
This property is off market, which means it's not currently listed for sale or rent on Zillow. This may be different from what's available on other websites or public sources.
