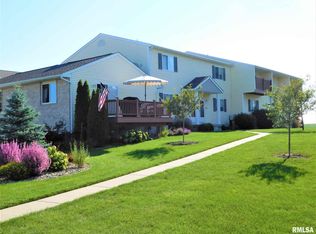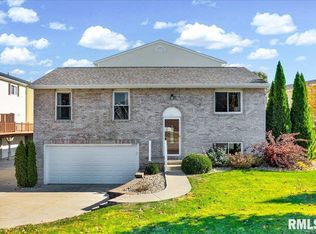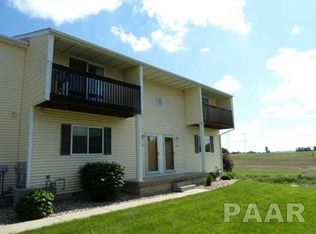Sold for $169,000 on 07/29/25
$169,000
2024 S 2nd Ave, Morton, IL 61550
2beds
1,445sqft
Condominium, Residential
Built in 2002
-- sqft lot
$172,300 Zestimate®
$117/sqft
$1,765 Estimated rent
Home value
$172,300
$145,000 - $207,000
$1,765/mo
Zestimate® history
Loading...
Owner options
Explore your selling options
What's special
Welcome to this spacious two-bedroom condo with an attached two-stall garage, offering an open floor plan and abundant storage throughout. Natural light floods the inviting interior, creating a bright and airy atmosphere. The spacious living room is perfect for entertaining, while the kitchen features granite countertops, a generous pantry, and a fantastic breakfast bar with extra seating. Step out onto the composite deck (installed in 2020) — the ideal spot to relax and enjoy your morning coffee or unwind after a long day. Upstairs, you’ll find a conveniently located laundry near both bedrooms. The finished lower level provides versatile additional living space, perfect for a home gym or office, with direct walk-out access to the garage. Additional highlights include 9-foot ceilings with recessed lighting, a newer roof (2024), furnace and A/C (2019), and hot water heater (2022). All of this in a location that offers quick access to I-155 — perfect for commuters going to Peoria, Bloomington or Lincoln! Don’t miss your chance to make this home your own!
Zillow last checked: 8 hours ago
Listing updated: July 29, 2025 at 01:27pm
Listed by:
Kristine Kniep 309-645-0447,
RE/MAX Traders Unlimited
Bought with:
Kristine Kniep, 475190167
RE/MAX Traders Unlimited
Source: RMLS Alliance,MLS#: PA1259014 Originating MLS: Peoria Area Association of Realtors
Originating MLS: Peoria Area Association of Realtors

Facts & features
Interior
Bedrooms & bathrooms
- Bedrooms: 2
- Bathrooms: 2
- Full bathrooms: 1
- 1/2 bathrooms: 1
Bedroom 1
- Level: Upper
- Dimensions: 16ft 9in x 11ft 1in
Bedroom 2
- Level: Upper
- Dimensions: 15ft 4in x 10ft 8in
Other
- Level: Basement
- Dimensions: 11ft 0in x 10ft 6in
Other
- Area: 165
Kitchen
- Level: Main
- Dimensions: 15ft 3in x 11ft 11in
Laundry
- Level: Upper
- Dimensions: 8ft 0in x 3ft 0in
Living room
- Level: Main
- Dimensions: 19ft 2in x 19ft 3in
Lower level
- Area: 0
Main level
- Area: 640
Upper level
- Area: 640
Heating
- Electric, Forced Air, Heat Pump
Cooling
- Central Air, Heat Pump
Appliances
- Included: Dishwasher, Disposal, Range Hood, Refrigerator, Washer, Dryer, Electric Water Heater
Features
- Solid Surface Counter, Ceiling Fan(s)
- Has basement: Yes
Interior area
- Total structure area: 1,280
- Total interior livable area: 1,445 sqft
Property
Parking
- Total spaces: 2
- Parking features: Attached
- Attached garage spaces: 2
- Details: Number Of Garage Remotes: 1
Features
- Stories: 2
- Patio & porch: Deck
Lot
- Features: Level
Details
- Parcel number: 060629305007
- Zoning description: residential
Construction
Type & style
- Home type: Condo
- Property subtype: Condominium, Residential
Materials
- Vinyl Siding
- Foundation: Concrete Perimeter
- Roof: Shingle
Condition
- New construction: No
- Year built: 2002
Utilities & green energy
- Sewer: Public Sewer
- Water: Public
Community & neighborhood
Location
- Region: Morton
- Subdivision: Prairie Creek
HOA & financial
HOA
- Has HOA: Yes
- HOA fee: $153 monthly
- Services included: Landscaping, Maintenance Grounds, Snow Removal, Common Area Maintenance, Lawn Care
Other
Other facts
- Road surface type: Paved, Shared
Price history
| Date | Event | Price |
|---|---|---|
| 7/29/2025 | Sold | $169,000$117/sqft |
Source: | ||
| 6/30/2025 | Pending sale | $169,000$117/sqft |
Source: | ||
| 6/28/2025 | Listed for sale | $169,000+37.4%$117/sqft |
Source: | ||
| 6/24/2020 | Sold | $123,000-5.3%$85/sqft |
Source: | ||
| 5/10/2020 | Pending sale | $129,900$90/sqft |
Source: Crowne Realty #PA1213405 | ||
Public tax history
| Year | Property taxes | Tax assessment |
|---|---|---|
| 2024 | $3,340 +4.6% | $53,190 +7.3% |
| 2023 | $3,194 +4.7% | $49,550 +8.9% |
| 2022 | $3,050 +4.6% | $45,500 +4% |
Find assessor info on the county website
Neighborhood: 61550
Nearby schools
GreatSchools rating
- NAMorton AcademyGrades: K-12Distance: 0.2 mi
Schools provided by the listing agent
- High: Morton
Source: RMLS Alliance. This data may not be complete. We recommend contacting the local school district to confirm school assignments for this home.

Get pre-qualified for a loan
At Zillow Home Loans, we can pre-qualify you in as little as 5 minutes with no impact to your credit score.An equal housing lender. NMLS #10287.


