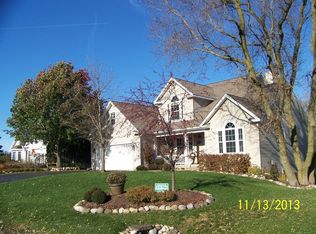Welcome home - this beautiful two story offers your family a peaceful lifestyle with large lot, fenced back yard with views of nature and trees. Fully landscaped, private, with play set, gorgeous views from large deck off the main level and second deck running the width of the house from the walkout finished basement. This beautiful, well maintained and very spacious beauty is your place to call home. Hardwood flooring, open family room to eating area and a gourmet kitchen for the Chef in your family. Upstairs features four bedrooms. The spacious master bedroom has large walk in closet and a grand master bathroom. The walk out basement is fully finished, 10 foot ceilings and ready for all your games, TV's, toys, pool table, gym equipment or bring your own ideas! Come take a look, you will agree!
This property is off market, which means it's not currently listed for sale or rent on Zillow. This may be different from what's available on other websites or public sources.

