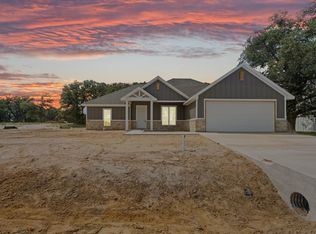Sold
Price Unknown
2024 Rattler Way, Tolar, TX 76476
3beds
1,832sqft
Farm, Single Family Residence
Built in 2022
0.3 Acres Lot
$350,400 Zestimate®
$--/sqft
$2,198 Estimated rent
Home value
$350,400
$312,000 - $392,000
$2,198/mo
Zestimate® history
Loading...
Owner options
Explore your selling options
What's special
Welcome to this stunning 3-bedroom, 2-bathroom, oversized, 2 car garage home located in the highly sought-after Rattler Ranch neighborhood in Tolar, TX, within the esteemed Tolar ISD. With its perfect blend of modern farmhouse design and thoughtful features, this home offers both style and comfort. The heart of the home is an open-concept living area with a spacious kitchen featuring a large island, granite countertops, and a farmhouse sink. A striking fireplace serves as the focal point of the living room, creating a warm and inviting atmosphere. Enjoy the convenience of a large pantry, walk-in closets, and a well-designed laundry room. The split bedroom layout ensures privacy, with the primary suite offering a peaceful retreat. The home also boasts a drop zone for added organization and functionality. Outdoors, you'll find a beautiful covered patio with extended concrete, perfect for entertaining, and a large backyard with endless possibilities—ideal for adding a pool or enjoying outdoor activities. With the entire home spray foam insulated and buried utilities, this property is not only energy-efficient but also low-maintenance. Just minutes to shopping, dinning, entertainment and lake access; and just under an hour drive to Weatherford or Fort Worth, Tolar is an ideal location to have all of the desired conveniences with the comfort of small town living. Don't miss the opportunity to make this exceptional home yours!
Zillow last checked: 8 hours ago
Listing updated: August 07, 2025 at 06:43pm
Listed by:
Autumn Anderson 0740706 903-517-5876,
Keller Williams Brazos West 817-279-6996
Bought with:
Steve Berry
Keller Williams Brazos West
Source: NTREIS,MLS#: 20865923
Facts & features
Interior
Bedrooms & bathrooms
- Bedrooms: 3
- Bathrooms: 2
- Full bathrooms: 2
Primary bedroom
- Features: Ceiling Fan(s), Dual Sinks, Double Vanity, Garden Tub/Roman Tub, Separate Shower, Walk-In Closet(s)
- Level: First
- Dimensions: 13 x 16
Bedroom
- Features: Ceiling Fan(s)
- Level: First
- Dimensions: 12 x 11
Bedroom
- Features: Ceiling Fan(s)
- Level: First
- Dimensions: 12 x 11
Kitchen
- Features: Breakfast Bar, Built-in Features, Eat-in Kitchen, Granite Counters, Kitchen Island, Pantry, Walk-In Pantry
- Level: First
- Dimensions: 11 x 13
Laundry
- Level: First
- Dimensions: 7 x 8
Living room
- Features: Ceiling Fan(s), Fireplace
- Level: First
- Dimensions: 21 x 17
Heating
- Central, Electric, Fireplace(s)
Cooling
- Ceiling Fan(s)
Appliances
- Included: Dishwasher, Electric Range, Electric Water Heater
- Laundry: Laundry in Utility Room
Features
- Decorative/Designer Lighting Fixtures, Double Vanity, Eat-in Kitchen, Granite Counters, High Speed Internet, Kitchen Island, Open Floorplan, Pantry, Walk-In Closet(s)
- Flooring: Carpet, Ceramic Tile
- Has basement: No
- Number of fireplaces: 1
- Fireplace features: Electric
Interior area
- Total interior livable area: 1,832 sqft
Property
Parking
- Total spaces: 2
- Parking features: Driveway, Garage, Garage Door Opener
- Attached garage spaces: 2
- Has uncovered spaces: Yes
Features
- Levels: One
- Stories: 1
- Patio & porch: Covered
- Exterior features: Awning(s), Rain Gutters
- Pool features: None
- Fencing: Privacy
Lot
- Size: 0.30 Acres
- Features: Back Yard, Interior Lot, Lawn, Landscaped, Subdivision, Sprinkler System
- Residential vegetation: Grassed
Details
- Parcel number: R000107881
Construction
Type & style
- Home type: SingleFamily
- Architectural style: Farmhouse,Modern,Detached
- Property subtype: Farm, Single Family Residence
Materials
- Board & Batten Siding
- Roof: Composition
Condition
- Year built: 2022
Utilities & green energy
- Sewer: Public Sewer
- Water: Public
- Utilities for property: Sewer Available, Water Available
Community & neighborhood
Security
- Security features: Smoke Detector(s)
Location
- Region: Tolar
- Subdivision: Rattler Ranch Ph One
Other
Other facts
- Listing terms: Cash,Conventional,FHA,VA Loan
Price history
| Date | Event | Price |
|---|---|---|
| 8/7/2025 | Sold | -- |
Source: NTREIS #20865923 Report a problem | ||
| 7/31/2025 | Pending sale | $355,000$194/sqft |
Source: NTREIS #20865923 Report a problem | ||
| 7/14/2025 | Contingent | $355,000$194/sqft |
Source: NTREIS #20865923 Report a problem | ||
| 5/29/2025 | Price change | $355,000-1.4%$194/sqft |
Source: NTREIS #20865923 Report a problem | ||
| 5/2/2025 | Price change | $360,000-1.4%$197/sqft |
Source: NTREIS #20865923 Report a problem | ||
Public tax history
| Year | Property taxes | Tax assessment |
|---|---|---|
| 2024 | -- | $12,000 |
| 2023 | -- | $12,000 |
| 2022 | $230 | $12,000 |
Find assessor info on the county website
Neighborhood: 76476
Nearby schools
GreatSchools rating
- 6/10Tolar Elementary SchoolGrades: PK-5Distance: 0.6 mi
- 7/10Tolar J High SchoolGrades: 6-8Distance: 0.5 mi
- 8/10Tolar High SchoolGrades: 9-12Distance: 1.2 mi
Schools provided by the listing agent
- Elementary: Tolar
- Middle: Tolar
- High: Tolar
- District: Tolar ISD
Source: NTREIS. This data may not be complete. We recommend contacting the local school district to confirm school assignments for this home.
Get a cash offer in 3 minutes
Find out how much your home could sell for in as little as 3 minutes with a no-obligation cash offer.
Estimated market value$350,400
Get a cash offer in 3 minutes
Find out how much your home could sell for in as little as 3 minutes with a no-obligation cash offer.
Estimated market value
$350,400
