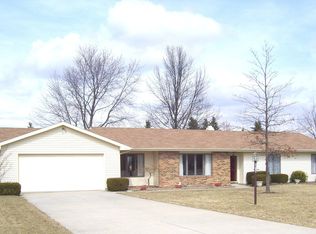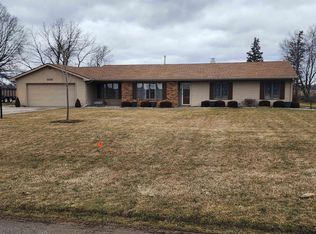Closed
$329,900
2024 Pleasant Ridge Dr, Fort Wayne, IN 46819
3beds
2,420sqft
Single Family Residence
Built in 1976
0.54 Acres Lot
$300,700 Zestimate®
$--/sqft
$2,083 Estimated rent
Home value
$300,700
$274,000 - $328,000
$2,083/mo
Zestimate® history
Loading...
Owner options
Explore your selling options
What's special
Welcome to 2024 Pleasant Ridge Drive, where modern comfort meets country charm! This inviting ranch-style home with basement offers 2,420 square feet of living space on a tranquil .54-acre lot, nestled on a peaceful dead-end street. Step inside to discover a meticulously updated interior that exudes warmth and style. Over the past two years, this home has undergone a stunning transformation, including new flooring, interior doors, trim, and lighting throughout. Every detail has been carefully considered, from the freshly painted walls and ceilings to the thoughtful addition of closets with motion sensor lighting, closet organizers, and ceiling fans in each bedroom. The beautifully renovated kitchen features new countertops, a farmhouse-style sink, plenty of cabinet storage space, a pantry and a stunning backsplash. All appliances are 2 years old and included in the sale. Discover the soul of this charming home in its inviting living room. Here, a beautiful fireplace serves as the focal point, offering warmth and ambiance on chilly evenings. Adorned with floating shelves, a large mantle and bench style storage, it is perfect for displaying cherished mementos. Whether you are curling up with a good book, gathering with loved ones for movie nights, or simply unwinding after a long day, the living room serves as a perfect retreat. Downstairs, the finished basement offers even more versatile space, including a family room, large recreational area, full bath, and a flexible room that can serve as a fourth bedroom or home office. With an ample storage space included as well, there is room to keep belongings organized and out of sight. Step outside onto the back deck and enjoy the peaceful ambiance of your own private retreat. Overlooking a large, open backyard, this serene outdoor space offers the perfect setting for morning coffee, dining, or simply soaking up the sunshine in peace and quiet. Additional highlights of this exceptional property include a 2-car oversized attached garage with heating, central air for year-round comfort, and a new second layer of shingles added in 2024 for peace of mind. Conveniently located in a country-like setting yet just a short drive from amenities, this home offers the perfect blend of privacy and accessibility. Do not miss the chance to make this your next home! Schedule a showing today.
Zillow last checked: 8 hours ago
Listing updated: August 01, 2024 at 03:48pm
Listed by:
April Leamon Cell:260-206-7684,
CENTURY 21 Bradley Realty, Inc
Bought with:
Ryan J Yerrick, RB14051200
Wieland Real Estate
Source: IRMLS,MLS#: 202420831
Facts & features
Interior
Bedrooms & bathrooms
- Bedrooms: 3
- Bathrooms: 3
- Full bathrooms: 3
- Main level bedrooms: 3
Bedroom 1
- Level: Main
Bedroom 2
- Level: Main
Dining room
- Level: Main
- Area: 110
- Dimensions: 10 x 11
Kitchen
- Level: Main
- Area: 110
- Dimensions: 10 x 11
Living room
- Level: Main
- Area: 308
- Dimensions: 14 x 22
Heating
- Baseboard, Hot Water
Cooling
- Attic Fan, Central Air
Appliances
- Included: Disposal, Range/Oven Hook Up Elec, Dishwasher, Microwave, Refrigerator, Washer, Dryer-Electric, Electric Oven, Electric Range, Gas Water Heater, Water Softener Owned
- Laundry: Electric Dryer Hookup
Features
- Ceiling Fan(s)
- Flooring: Carpet, Vinyl
- Windows: Window Treatments, Blinds
- Basement: Partial,Finished
- Attic: Pull Down Stairs
- Number of fireplaces: 1
- Fireplace features: Living Room, Wood Burning
Interior area
- Total structure area: 2,708
- Total interior livable area: 2,420 sqft
- Finished area above ground: 1,472
- Finished area below ground: 948
Property
Parking
- Total spaces: 2
- Parking features: Attached, Heated Garage
- Attached garage spaces: 2
Features
- Levels: One
- Stories: 1
- Patio & porch: Deck, Porch Covered
- Exterior features: Basketball Goal
Lot
- Size: 0.54 Acres
- Dimensions: 120 x 195
- Features: Level
Details
- Parcel number: 021727301011.000059
- Other equipment: Sump Pump
Construction
Type & style
- Home type: SingleFamily
- Architectural style: Ranch
- Property subtype: Single Family Residence
Materials
- Aluminum Siding, Brick, Cedar
Condition
- New construction: No
- Year built: 1976
Utilities & green energy
- Electric: Heartland
- Gas: NIPSCO
- Sewer: City
- Water: Well
Community & neighborhood
Location
- Region: Fort Wayne
- Subdivision: None
Other
Other facts
- Listing terms: Cash,Conventional
Price history
| Date | Event | Price |
|---|---|---|
| 8/1/2024 | Sold | $329,900-1.5% |
Source: | ||
| 6/19/2024 | Pending sale | $334,900 |
Source: | ||
| 6/7/2024 | Listed for sale | $334,900 |
Source: | ||
Public tax history
Tax history is unavailable.
Neighborhood: 46819
Nearby schools
GreatSchools rating
- 5/10Waynedale Elementary SchoolGrades: PK-5Distance: 5.5 mi
- 3/10Miami Middle SchoolGrades: 6-8Distance: 5 mi
- 3/10Wayne High SchoolGrades: 9-12Distance: 4.5 mi
Schools provided by the listing agent
- Elementary: Waynedale
- Middle: Miami
- High: Wayne
- District: Fort Wayne Community
Source: IRMLS. This data may not be complete. We recommend contacting the local school district to confirm school assignments for this home.
Get pre-qualified for a loan
At Zillow Home Loans, we can pre-qualify you in as little as 5 minutes with no impact to your credit score.An equal housing lender. NMLS #10287.
Sell with ease on Zillow
Get a Zillow Showcase℠ listing at no additional cost and you could sell for —faster.
$300,700
2% more+$6,014
With Zillow Showcase(estimated)$306,714

