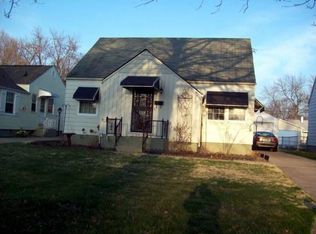Sold for $156,000
$156,000
2024 N 6th St, Springfield, IL 62702
3beds
1,652sqft
Single Family Residence, Residential
Built in 1946
5,200 Square Feet Lot
$169,000 Zestimate®
$94/sqft
$1,504 Estimated rent
Home value
$169,000
$159,000 - $181,000
$1,504/mo
Zestimate® history
Loading...
Owner options
Explore your selling options
What's special
Beautifully updated inside and out! This ultra charming home is situated within walking distance to scenic Lincoln Park and the Illinois State Fair. Enjoy a covered front porch w/new railings, cedar posts and shutters for added curb appeal. Main level offers original hardwood floors in the living room & two bedrooms, a full bathroom and a freshly remodeled kitchen w/custom cabinetry. Upper features a large 3rd bedroom with a walk-in closet. Partially finished basement has family/rec room, brand new 2nd full bathroom (completed in 2024) laundry area, storage/mechanical room. 1.5 car garage for parking, privacy fenced yard and a large screened sunporch for outdoor entertaining. Schedule your showing today!
Zillow last checked: 8 hours ago
Listing updated: June 08, 2024 at 01:18pm
Listed by:
Crystal Germeraad Pref:217-685-9575,
RE/MAX Professionals
Bought with:
Barbara D Endzelis, 475136201
RE/MAX Professionals
Source: RMLS Alliance,MLS#: CA1028910 Originating MLS: Capital Area Association of Realtors
Originating MLS: Capital Area Association of Realtors

Facts & features
Interior
Bedrooms & bathrooms
- Bedrooms: 3
- Bathrooms: 2
- Full bathrooms: 2
Bedroom 1
- Level: Upper
- Dimensions: 31ft 1in x 13ft 1in
Bedroom 2
- Level: Main
- Dimensions: 10ft 3in x 11ft 3in
Bedroom 3
- Level: Main
- Dimensions: 13ft 2in x 11ft 3in
Other
- Area: 382
Additional room
- Description: Screened Porch
- Level: Main
- Dimensions: 13ft 1in x 15ft 3in
Family room
- Level: Basement
- Dimensions: 27ft 1in x 15ft 7in
Kitchen
- Level: Main
- Dimensions: 15ft 3in x 12ft 1in
Laundry
- Level: Basement
- Dimensions: 17ft 5in x 11ft 3in
Living room
- Level: Main
- Dimensions: 15ft 5in x 12ft 5in
Main level
- Area: 818
Upper level
- Area: 452
Heating
- Forced Air
Cooling
- Central Air
Appliances
- Included: Dishwasher, Microwave, Range, Refrigerator, Gas Water Heater
Features
- Ceiling Fan(s)
- Windows: Blinds
- Basement: Full,Partially Finished
- Attic: Storage
Interior area
- Total structure area: 1,270
- Total interior livable area: 1,652 sqft
Property
Parking
- Total spaces: 1
- Parking features: Detached
- Garage spaces: 1
Features
- Patio & porch: Porch, Screened
Lot
- Size: 5,200 sqft
- Dimensions: 40 x 130
- Features: Level
Details
- Parcel number: 1422.0131011
Construction
Type & style
- Home type: SingleFamily
- Property subtype: Single Family Residence, Residential
Materials
- Vinyl Siding
- Foundation: Block, Pillar/Post/Pier
- Roof: Shingle
Condition
- New construction: No
- Year built: 1946
Utilities & green energy
- Sewer: Public Sewer
- Water: Public
Community & neighborhood
Location
- Region: Springfield
- Subdivision: None
Other
Other facts
- Road surface type: Paved
Price history
| Date | Event | Price |
|---|---|---|
| 6/7/2024 | Sold | $156,000+0.6%$94/sqft |
Source: | ||
| 5/3/2024 | Pending sale | $155,000$94/sqft |
Source: | ||
| 5/1/2024 | Listed for sale | $155,000+35.4%$94/sqft |
Source: | ||
| 10/11/2022 | Sold | $114,500+4.6%$69/sqft |
Source: | ||
| 9/17/2022 | Pending sale | $109,500$66/sqft |
Source: | ||
Public tax history
| Year | Property taxes | Tax assessment |
|---|---|---|
| 2024 | $3,590 +4% | $42,738 +9.5% |
| 2023 | $3,451 +64% | $39,038 +32.4% |
| 2022 | $2,105 +4.5% | $29,490 +3.9% |
Find assessor info on the county website
Neighborhood: 62702
Nearby schools
GreatSchools rating
- 4/10Ridgely Elementary SchoolGrades: PK-5Distance: 0.2 mi
- 1/10Washington Middle SchoolGrades: 6-8Distance: 2.6 mi
- 1/10Lanphier High SchoolGrades: 9-12Distance: 0.8 mi

Get pre-qualified for a loan
At Zillow Home Loans, we can pre-qualify you in as little as 5 minutes with no impact to your credit score.An equal housing lender. NMLS #10287.
