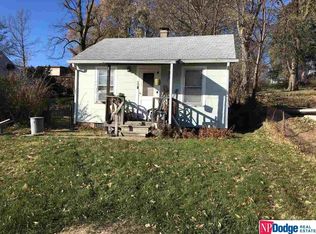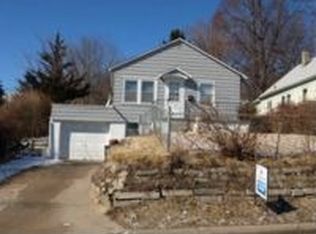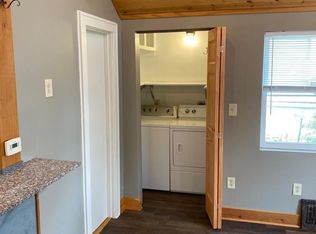Sold for $190,000 on 03/01/24
$190,000
2024 N 67th St, Omaha, NE 68104
3beds
1,636sqft
Single Family Residence
Built in 1940
6,098.4 Square Feet Lot
$202,100 Zestimate®
$116/sqft
$1,802 Estimated rent
Maximize your home sale
Get more eyes on your listing so you can sell faster and for more.
Home value
$202,100
$186,000 - $216,000
$1,802/mo
Zestimate® history
Loading...
Owner options
Explore your selling options
What's special
This home is more spacious than it appears. As you step into this home you will be greeted with an abundance of natural lighting in both the sitting area and living room. Double closets in the primary bedroom. Upstairs is a flex area and 3rd bedroom. There's more gathering space in the lower level with a family room and 2nd bathroom plus so much storage! Do you enjoy the outdoors? You will love the BIG backyard which is completely fenced with a garden shed, the yard is perfect for gardening and outdoor games. New windows, gutters, retaining walls front and back; furnace and ac new in 2019 ... big ticket items which add to the value. Excellent location within walking distance to downtown Benson and the city bus route.
Zillow last checked: 8 hours ago
Listing updated: April 13, 2024 at 09:32am
Listed by:
Jan Nicola 402-720-5413,
Nebraska Realty
Bought with:
Renada Bakovich, 20170413
Kelly Realty LLC
Source: GPRMLS,MLS#: 22401466
Facts & features
Interior
Bedrooms & bathrooms
- Bedrooms: 3
- Bathrooms: 2
- Full bathrooms: 1
- 3/4 bathrooms: 1
- Main level bathrooms: 1
Primary bedroom
- Features: Wood Floor, Window Covering, Ceiling Fan(s)
- Level: Main
- Area: 115.5
- Dimensions: 11 x 10.5
Bedroom 2
- Features: Wood Floor, Window Covering, Ceiling Fan(s)
- Level: Main
- Area: 115.5
- Dimensions: 11 x 10.5
Bedroom 3
- Features: Wall/Wall Carpeting, Window Covering, Ceiling Fan(s)
- Level: Second
- Area: 156
- Dimensions: 13 x 12
Family room
- Features: Wall/Wall Carpeting
- Level: Basement
- Area: 209
- Dimensions: 19 x 11
Kitchen
- Features: Vinyl Floor, Window Covering, Dining Area
- Level: Main
- Area: 144
- Dimensions: 16 x 9
Living room
- Features: Wood Floor, Window Covering
- Level: Main
- Area: 240
- Dimensions: 20 x 12
Basement
- Area: 768
Heating
- Natural Gas, Forced Air
Cooling
- Central Air
Features
- Windows: Window Coverings
- Basement: Other Window,Partial,Partially Finished
- Has fireplace: No
Interior area
- Total structure area: 1,636
- Total interior livable area: 1,636 sqft
- Finished area above ground: 1,336
- Finished area below ground: 300
Property
Parking
- Total spaces: 1
- Parking features: Attached
- Attached garage spaces: 1
Features
- Levels: One and One Half
- Patio & porch: Patio, Deck
- Fencing: Chain Link
Lot
- Size: 6,098 sqft
- Dimensions: 138 x 47
- Features: Up to 1/4 Acre., City Lot, Public Sidewalk, Curb Cut, Sloped, Paved
Details
- Additional structures: Shed(s)
- Parcel number: 0651000000
Construction
Type & style
- Home type: SingleFamily
- Property subtype: Single Family Residence
Materials
- Foundation: Block
Condition
- Not New and NOT a Model
- New construction: No
- Year built: 1940
Utilities & green energy
- Sewer: Public Sewer
- Water: Public
Community & neighborhood
Location
- Region: Omaha
- Subdivision: Bonita
Other
Other facts
- Listing terms: VA Loan,FHA,Conventional,Cash
- Ownership: Fee Simple
- Road surface type: Paved
Price history
| Date | Event | Price |
|---|---|---|
| 3/1/2024 | Sold | $190,000$116/sqft |
Source: | ||
| 1/23/2024 | Pending sale | $190,000$116/sqft |
Source: | ||
| 1/19/2024 | Price change | $190,000-5%$116/sqft |
Source: | ||
| 1/10/2024 | Pending sale | $199,950$122/sqft |
Source: | ||
| 12/29/2023 | Listed for sale | $199,950$122/sqft |
Source: | ||
Public tax history
| Year | Property taxes | Tax assessment |
|---|---|---|
| 2024 | $3,037 +17.9% | $177,600 +45.5% |
| 2023 | $2,576 -1.2% | $122,100 |
| 2022 | $2,606 +18.2% | $122,100 +17.2% |
Find assessor info on the county website
Neighborhood: Benson
Nearby schools
GreatSchools rating
- 5/10Benson West Elementary SchoolGrades: PK-5Distance: 0.5 mi
- 3/10Monroe Middle SchoolGrades: 6-8Distance: 1.3 mi
- 1/10Benson Magnet High SchoolGrades: 9-12Distance: 1.3 mi
Schools provided by the listing agent
- Elementary: Benson West
- Middle: Monroe
- High: Benson
- District: Omaha
Source: GPRMLS. This data may not be complete. We recommend contacting the local school district to confirm school assignments for this home.

Get pre-qualified for a loan
At Zillow Home Loans, we can pre-qualify you in as little as 5 minutes with no impact to your credit score.An equal housing lender. NMLS #10287.


