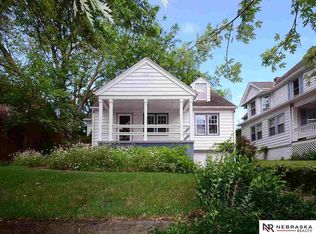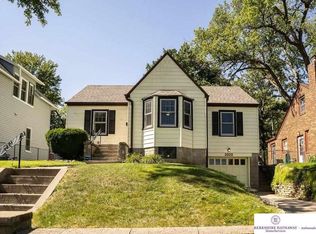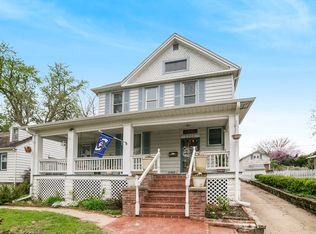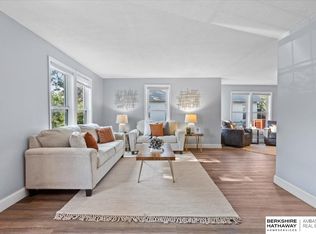Sold for $271,000 on 08/02/23
$271,000
2024 N 48th St, Omaha, NE 68104
2beds
1,416sqft
Single Family Residence
Built in 1940
6,534 Square Feet Lot
$278,900 Zestimate®
$191/sqft
$1,836 Estimated rent
Maximize your home sale
Get more eyes on your listing so you can sell faster and for more.
Home value
$278,900
$265,000 - $293,000
$1,836/mo
Zestimate® history
Loading...
Owner options
Explore your selling options
What's special
Open House Sunday, July 9th, 1:00 pm-3:00 pm. You will love this brick 1.5 Story home and will appreciate the time and attention given to the beautiful landscaping and the new patio in the fully fenced backyard. Hardwood floors and smooth ceilings throughout the main floor. The living room features a fireplace and recessed lighting. The kitchen includes stainless steel appliances, a gas stove, and a cozy breakfast nook, overlooking the back patio and spacious yard. The large master bedroom includes 2 closets. The composition roof was new in 2017. The lower level features a large family room or non-conforming 3rd bedroom, laundry, and 3/4 bathroom. The large one-car garage features an 11 X 10 workroom complete with a workbench and storage space.
Zillow last checked: 8 hours ago
Listing updated: April 13, 2024 at 07:27am
Listed by:
Julie Riddington 402-650-2203,
BHHS Ambassador Real Estate
Bought with:
Dixie Westerlin, 0940735
BHHS Ambassador Real Estate
Source: GPRMLS,MLS#: 22314887
Facts & features
Interior
Bedrooms & bathrooms
- Bedrooms: 2
- Bathrooms: 2
- Full bathrooms: 1
- 3/4 bathrooms: 1
- Main level bathrooms: 1
Primary bedroom
- Features: Wood Floor, Ceiling Fan(s)
- Level: Main
- Area: 175.67
- Dimensions: 13.4 x 13.11
Bedroom 2
- Features: Wood Floor
- Level: Main
- Area: 117.16
- Dimensions: 11.6 x 10.1
Dining room
- Features: Wood Floor
- Level: Main
- Area: 137.36
- Dimensions: 13.6 x 10.1
Family room
- Features: Ceramic Tile Floor
- Level: Basement
- Area: 251.25
- Dimensions: 20.1 x 12.5
Kitchen
- Features: Wood Floor, Ceiling Fan(s), Dining Area, Pantry
- Level: Main
- Area: 103.02
- Dimensions: 10.2 x 10.1
Living room
- Features: Wood Floor, Fireplace
- Level: Main
- Area: 235.8
- Dimensions: 18 x 13.1
Basement
- Area: 1166
Heating
- Natural Gas, Forced Air
Cooling
- Central Air
Appliances
- Included: Range, Refrigerator, Washer, Dishwasher, Dryer, Disposal
Features
- Ceiling Fan(s), Formal Dining Room, Pantry
- Flooring: Wood, Ceramic Tile
- Basement: Full,Partially Finished
- Number of fireplaces: 1
- Fireplace features: Living Room
Interior area
- Total structure area: 1,416
- Total interior livable area: 1,416 sqft
- Finished area above ground: 1,166
- Finished area below ground: 250
Property
Parking
- Total spaces: 1
- Parking features: Built-In, Garage, Garage Door Opener
- Attached garage spaces: 1
Features
- Levels: One and One Half
- Patio & porch: Porch, Patio
- Fencing: Chain Link,Full
Lot
- Size: 6,534 sqft
- Dimensions: 50 x 133.5
- Features: Up to 1/4 Acre.
Details
- Parcel number: 1205020000
- Other equipment: Sump Pump
Construction
Type & style
- Home type: SingleFamily
- Architectural style: Tudor
- Property subtype: Single Family Residence
Materials
- Brick
- Foundation: Block
- Roof: Composition
Condition
- Not New and NOT a Model
- New construction: No
- Year built: 1940
Utilities & green energy
- Sewer: Public Sewer
- Water: Public
- Utilities for property: Electricity Available, Natural Gas Available, Water Available, Sewer Available
Community & neighborhood
Location
- Region: Omaha
- Subdivision: Grammercy Park
Other
Other facts
- Listing terms: VA Loan,FHA,Conventional,Cash
- Ownership: Fee Simple
Price history
| Date | Event | Price |
|---|---|---|
| 8/2/2023 | Sold | $271,000+5%$191/sqft |
Source: | ||
| 7/10/2023 | Pending sale | $258,000$182/sqft |
Source: | ||
| 7/7/2023 | Listed for sale | $258,000+69.2%$182/sqft |
Source: | ||
| 10/24/2017 | Sold | $152,500+6.6%$108/sqft |
Source: | ||
| 8/30/2017 | Listed for sale | $143,000+14.4%$101/sqft |
Source: CBSHOME Real Estate 159 Dodge #21716090 | ||
Public tax history
| Year | Property taxes | Tax assessment |
|---|---|---|
| 2024 | $3,582 -13.2% | $217,500 +11.1% |
| 2023 | $4,129 +16.7% | $195,700 +18.1% |
| 2022 | $3,537 +13.9% | $165,700 +13% |
Find assessor info on the county website
Neighborhood: Metcalfe-Harrison
Nearby schools
GreatSchools rating
- 7/10Harrison Elementary SchoolGrades: PK-6Distance: 0.7 mi
- 4/10Lewis & Clark Middle SchoolGrades: 6-8Distance: 2 mi
- 1/10Benson Magnet High SchoolGrades: 9-12Distance: 0.7 mi
Schools provided by the listing agent
- Elementary: Harrison
- Middle: Lewis and Clark
- High: Benson
- District: Omaha
Source: GPRMLS. This data may not be complete. We recommend contacting the local school district to confirm school assignments for this home.

Get pre-qualified for a loan
At Zillow Home Loans, we can pre-qualify you in as little as 5 minutes with no impact to your credit score.An equal housing lender. NMLS #10287.



