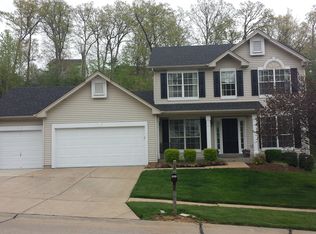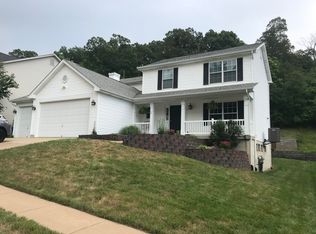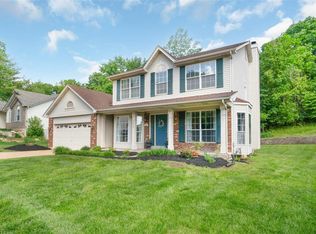Closed
Listing Provided by:
Brad Cary 314-378-6939,
Unrivaled Realty,
Courtney Sokolis 314-954-2909,
Unrivaled Realty
Bought with: Paradigm Realty
Price Unknown
2024 Meramec Meadows Dr, Fenton, MO 63026
4beds
2,878sqft
Single Family Residence
Built in 1996
0.25 Acres Lot
$412,500 Zestimate®
$--/sqft
$3,072 Estimated rent
Home value
$412,500
$380,000 - $450,000
$3,072/mo
Zestimate® history
Loading...
Owner options
Explore your selling options
What's special
Welcome to 2024 Meramec Meadows Dr. you won't want to miss this one!!!With a list price of $450,000, this property presents a fantastic opportunity for those seeking a spacious and well-maintained home in a desirable location. The 4 bedrooms provide ample space for families or individuals looking for room to grow and entertain guests. Entering you'll find beautiful wood floors down the hall into the open family living room with fireplace where you can glance out the back window finding deer grazing out back. Many updates have been completed in the last month: new carpet, paint, blinds, and drop celling in basement. The master bedroom includes on suite with dual sinks, cabinetry for additional storage and walk-in shower. The remote controlled pergola will help you have a cosy setting on the patio. Located with easy access to local amenities, this home provides a perfect balance of tranquility and modern living. For more details or to schedule a viewing!
Zillow last checked: 8 hours ago
Listing updated: April 28, 2025 at 06:33pm
Listing Provided by:
Brad Cary 314-378-6939,
Unrivaled Realty,
Courtney Sokolis 314-954-2909,
Unrivaled Realty
Bought with:
Liz Fendler, 2008014211
Paradigm Realty
Source: MARIS,MLS#: 24069336 Originating MLS: St. Louis Association of REALTORS
Originating MLS: St. Louis Association of REALTORS
Facts & features
Interior
Bedrooms & bathrooms
- Bedrooms: 4
- Bathrooms: 3
- Full bathrooms: 2
- 1/2 bathrooms: 1
- Main level bathrooms: 1
Heating
- Forced Air, Natural Gas
Cooling
- Ceiling Fan(s), Central Air, Electric
Appliances
- Included: Dishwasher, Disposal, Electric Range, Electric Oven, Stainless Steel Appliance(s), Gas Water Heater
- Laundry: Main Level
Features
- Separate Dining, Bookcases, Vaulted Ceiling(s), Walk-In Closet(s), Breakfast Bar, Custom Cabinetry, Pantry, High Speed Internet, Double Vanity, Tub, Entrance Foyer
- Flooring: Carpet, Hardwood
- Doors: Panel Door(s)
- Windows: Bay Window(s), Insulated Windows, Tilt-In Windows
- Basement: Partially Finished,Concrete,Sleeping Area
- Number of fireplaces: 1
- Fireplace features: Recreation Room, Family Room
Interior area
- Total structure area: 2,878
- Total interior livable area: 2,878 sqft
- Finished area above ground: 1,982
- Finished area below ground: 896
Property
Parking
- Total spaces: 2
- Parking features: Attached, Garage, Garage Door Opener
- Attached garage spaces: 2
Features
- Levels: Two
- Patio & porch: Patio, Covered
Lot
- Size: 0.25 Acres
- Dimensions: 72*150
- Features: Adjoins Common Ground
Details
- Parcel number: 27Q520101
- Special conditions: Standard
Construction
Type & style
- Home type: SingleFamily
- Architectural style: Other
- Property subtype: Single Family Residence
Materials
- Brick Veneer, Vinyl Siding
Condition
- Year built: 1996
Utilities & green energy
- Sewer: Public Sewer
- Water: Public
- Utilities for property: Underground Utilities, Natural Gas Available
Community & neighborhood
Security
- Security features: Smoke Detector(s)
Location
- Region: Fenton
- Subdivision: Meramec Meadows
HOA & financial
HOA
- HOA fee: $150 annually
Other
Other facts
- Listing terms: Cash,Conventional,FHA,VA Loan
- Ownership: Private
- Road surface type: Concrete
Price history
| Date | Event | Price |
|---|---|---|
| 12/19/2024 | Sold | -- |
Source: | ||
| 12/3/2024 | Pending sale | $439,900$153/sqft |
Source: | ||
| 11/30/2024 | Price change | $439,900-2.2%$153/sqft |
Source: | ||
| 11/13/2024 | Listed for sale | $450,000+59.6%$156/sqft |
Source: | ||
| 9/26/2008 | Sold | -- |
Source: Public Record | ||
Public tax history
| Year | Property taxes | Tax assessment |
|---|---|---|
| 2024 | $5,007 +0.1% | $67,220 |
| 2023 | $5,002 +8.7% | $67,220 +16.7% |
| 2022 | $4,600 +0.8% | $57,590 |
Find assessor info on the county website
Neighborhood: 63026
Nearby schools
GreatSchools rating
- 6/10Stanton Elementary SchoolGrades: K-5Distance: 1.4 mi
- 6/10Rockwood South Middle SchoolGrades: 6-8Distance: 1.6 mi
- 8/10Rockwood Summit Sr. High SchoolGrades: 9-12Distance: 1.2 mi
Schools provided by the listing agent
- Elementary: Stanton Elem.
- Middle: Rockwood South Middle
- High: Rockwood Summit Sr. High
Source: MARIS. This data may not be complete. We recommend contacting the local school district to confirm school assignments for this home.
Get a cash offer in 3 minutes
Find out how much your home could sell for in as little as 3 minutes with a no-obligation cash offer.
Estimated market value
$412,500
Get a cash offer in 3 minutes
Find out how much your home could sell for in as little as 3 minutes with a no-obligation cash offer.
Estimated market value
$412,500


