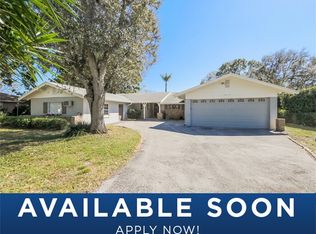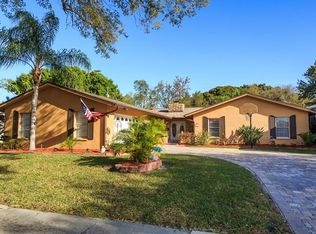Sold for $420,000
$420,000
2024 Linden Rd, Winter Park, FL 32792
4beds
1,872sqft
Single Family Residence
Built in 1972
0.35 Acres Lot
$414,700 Zestimate®
$224/sqft
$2,395 Estimated rent
Home value
$414,700
$373,000 - $460,000
$2,395/mo
Zestimate® history
Loading...
Owner options
Explore your selling options
What's special
Tanglewood is a welcoming neighborhood in the desirable city of Winter Park. On a beautiful oversized lot (.35 acres) this home features four bedrooms, two baths and a split plan. The front foyer welcomes you into the living and dining room, and the kitchen opens to the family room. Go into a blend of comfort and functionality with the home's spacious screened-in porch. Recently updated with new vinyl panels, this versatile space offers year-round enjoyment, whether you're sipping morning coffee, hosting casual gatherings or simply unwinding in the shade. Roof and HVAC are 2018. Winter Park amenities within a short distance are the Winter Park YMCA, Phelps Park and a variety of shopping plazas. Less than a mile away is the Winter Park Hospital and medical corridor. For those with a vision, this is your chance to transform this property into your own!
Zillow last checked: 8 hours ago
Listing updated: May 22, 2025 at 07:28am
Listing Provided by:
Alison Mosley 407-304-6458,
PREMIER SOTHEBY'S INTL. REALTY 407-644-3295
Bought with:
Rebecca Mahan, 3606195
EXP REALTY LLC
Source: Stellar MLS,MLS#: O6300107 Originating MLS: Orlando Regional
Originating MLS: Orlando Regional

Facts & features
Interior
Bedrooms & bathrooms
- Bedrooms: 4
- Bathrooms: 2
- Full bathrooms: 2
Primary bedroom
- Features: Ceiling Fan(s), En Suite Bathroom, Walk-In Closet(s)
- Level: First
- Area: 180.6 Square Feet
- Dimensions: 12.9x14
Bedroom 2
- Features: Built-in Closet
- Level: First
- Area: 165.88 Square Feet
- Dimensions: 14.3x11.6
Bedroom 3
- Features: Ceiling Fan(s), Built-in Closet
- Level: First
- Area: 144.9 Square Feet
- Dimensions: 11.5x12.6
Bedroom 4
- Features: Ceiling Fan(s), Built-in Closet
- Level: First
- Area: 125.46 Square Feet
- Dimensions: 10.2x12.3
Dining room
- Level: First
- Area: 113.42 Square Feet
- Dimensions: 10.7x10.6
Great room
- Level: First
- Area: 192.76 Square Feet
- Dimensions: 12.2x15.8
Kitchen
- Features: Pantry
- Level: First
- Area: 111 Square Feet
- Dimensions: 10x11.1
Living room
- Features: Ceiling Fan(s)
- Level: First
- Area: 264.1 Square Feet
- Dimensions: 19x13.9
Heating
- Central
Cooling
- Central Air
Appliances
- Included: Dishwasher, Dryer, Microwave, Range, Refrigerator, Washer
- Laundry: In Garage
Features
- Ceiling Fan(s), Primary Bedroom Main Floor, Split Bedroom, Thermostat
- Flooring: Carpet, Laminate, Tile
- Doors: French Doors
- Windows: Skylight(s)
- Has fireplace: No
Interior area
- Total structure area: 2,911
- Total interior livable area: 1,872 sqft
Property
Parking
- Total spaces: 2
- Parking features: Driveway, Garage Door Opener
- Attached garage spaces: 2
- Has uncovered spaces: Yes
Features
- Levels: One
- Stories: 1
- Patio & porch: Rear Porch, Screened
- Exterior features: Garden, Irrigation System, Lighting, Private Mailbox, Sidewalk
Lot
- Size: 0.35 Acres
- Residential vegetation: Mature Landscaping, Trees/Landscaped
Details
- Parcel number: 3321305030B000100
- Zoning: R-1AA
- Special conditions: None
Construction
Type & style
- Home type: SingleFamily
- Architectural style: Ranch
- Property subtype: Single Family Residence
Materials
- Block, Brick
- Foundation: Slab
- Roof: Shingle
Condition
- New construction: No
- Year built: 1972
Utilities & green energy
- Sewer: Public Sewer
- Water: Public
- Utilities for property: BB/HS Internet Available, Cable Available, Electricity Connected, Phone Available, Water Connected
Community & neighborhood
Location
- Region: Winter Park
- Subdivision: TANGLEWOOD
HOA & financial
HOA
- Has HOA: No
Other fees
- Pet fee: $0 monthly
Other financial information
- Total actual rent: 0
Other
Other facts
- Ownership: Fee Simple
- Road surface type: Paved
Price history
| Date | Event | Price |
|---|---|---|
| 5/20/2025 | Sold | $420,000+1.2%$224/sqft |
Source: | ||
| 4/23/2025 | Pending sale | $415,000$222/sqft |
Source: | ||
| 4/18/2025 | Listed for sale | $415,000+524.1%$222/sqft |
Source: | ||
| 11/14/1996 | Sold | $66,500$36/sqft |
Source: Public Record Report a problem | ||
Public tax history
| Year | Property taxes | Tax assessment |
|---|---|---|
| 2024 | -- | $186,024 +3% |
| 2023 | -- | $180,606 +3% |
| 2022 | -- | $175,346 +3% |
Find assessor info on the county website
Neighborhood: 32792
Nearby schools
GreatSchools rating
- 3/10English Estates Elementary SchoolGrades: PK-5Distance: 2.3 mi
- 8/10Tuskawilla Middle SchoolGrades: 6-8Distance: 3.6 mi
- 6/10Lake Howell High SchoolGrades: 9-12Distance: 3.1 mi
Schools provided by the listing agent
- Elementary: English Estates Elementary
- Middle: Tuskawilla Middle
- High: Lake Howell High
Source: Stellar MLS. This data may not be complete. We recommend contacting the local school district to confirm school assignments for this home.
Get a cash offer in 3 minutes
Find out how much your home could sell for in as little as 3 minutes with a no-obligation cash offer.
Estimated market value
$414,700

