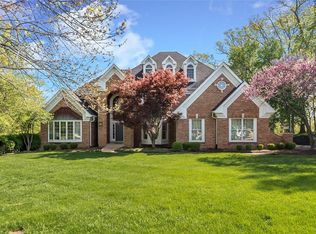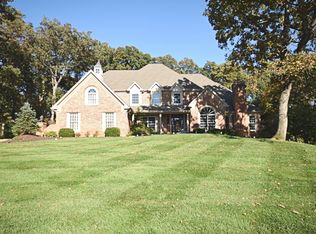Stephanie Noecker 314-537-7404,
RedKey Realty Leaders
2024 Kingspointe Dr, Chesterfield, MO 63005
Home value
$1,181,800
$1.10M - $1.28M
$5,871/mo
Loading...
Owner options
Explore your selling options
What's special
Zillow last checked: 8 hours ago
Listing updated: August 15, 2025 at 07:22am
Stephanie Noecker 314-537-7404,
RedKey Realty Leaders
Donna M Calamia, 2016022967
Coldwell Banker Realty - Gundaker West Regional
Colleen M Lawler, 1999030762
Coldwell Banker Realty - Gundaker West Regional
Facts & features
Interior
Bedrooms & bathrooms
- Bedrooms: 5
- Bathrooms: 7
- Full bathrooms: 5
- 1/2 bathrooms: 2
- Main level bathrooms: 3
- Main level bedrooms: 1
Bedroom
- Features: Floor Covering: Laminate, Wall Covering: Some
- Level: Main
- Area: 288
- Dimensions: 18 x 16
Bedroom
- Features: Floor Covering: Laminate, Wall Covering: Some
- Level: Upper
- Area: 315
- Dimensions: 21 x 15
Bedroom
- Features: Floor Covering: Laminate, Wall Covering: Some
- Level: Upper
- Area: 224
- Dimensions: 16 x 14
Bedroom
- Features: Floor Covering: Laminate, Wall Covering: Some
- Level: Upper
- Area: 288
- Dimensions: 18 x 16
Bedroom
- Features: Floor Covering: Laminate, Wall Covering: Some
- Level: Upper
- Area: 288
- Dimensions: 18 x 16
Bathroom
- Features: Floor Covering: Ceramic Tile, Wall Covering: None
- Level: Main
- Area: 25
- Dimensions: 5 x 5
Bathroom
- Features: Floor Covering: Wood, Wall Covering: None
- Level: Main
- Area: 35
- Dimensions: 7 x 5
Bathroom
- Features: Floor Covering: Ceramic Tile, Wall Covering: Some
- Level: Main
- Area: 121
- Dimensions: 11 x 11
Bathroom
- Features: Floor Covering: Ceramic Tile, Wall Covering: None
- Level: Upper
- Area: 64
- Dimensions: 8 x 8
Bathroom
- Features: Floor Covering: Ceramic Tile, Wall Covering: None
- Level: Upper
- Area: 45
- Dimensions: 9 x 5
Bathroom
- Features: Floor Covering: Ceramic Tile, Wall Covering: None
- Level: Upper
- Area: 98
- Dimensions: 14 x 7
Bathroom
- Features: Floor Covering: Ceramic Tile
- Level: Lower
- Area: 99
- Dimensions: 11 x 9
Den
- Features: Floor Covering: Wood, Wall Covering: Some
- Level: Main
- Area: 208
- Dimensions: 16 x 13
Dining room
- Features: Floor Covering: Wood, Wall Covering: Some
- Level: Main
- Area: 256
- Dimensions: 16 x 16
Family room
- Features: Floor Covering: Carpeting, Wall Covering: Some
- Level: Lower
- Area: 700
- Dimensions: 35 x 20
Great room
- Features: Floor Covering: Wood, Wall Covering: Some
- Level: Main
- Area: 437
- Dimensions: 23 x 19
Hearth room
- Features: Floor Covering: Wood, Wall Covering: Some
- Level: Main
- Area: 176
- Dimensions: 11 x 16
Kitchen
- Features: Floor Covering: Wood, Wall Covering: Some
- Level: Main
- Area: 252
- Dimensions: 21 x 12
Laundry
- Features: Floor Covering: Ceramic Tile, Wall Covering: Some
- Level: Main
- Area: 88
- Dimensions: 8 x 11
Media room
- Features: Floor Covering: Carpeting, Wall Covering: None
- Level: Lower
- Area: 225
- Dimensions: 15 x 15
Recreation room
- Features: Floor Covering: Laminate, Wall Covering: None
- Level: Lower
- Area: 520
- Dimensions: 20 x 26
Storage
- Features: Floor Covering: Concrete, Wall Covering: None
- Level: Lower
- Area: 1400
- Dimensions: 40 x 35
Heating
- Forced Air, Zoned, Natural Gas
Cooling
- Attic Fan, Ceiling Fan(s), Central Air, Electric
Appliances
- Included: Dishwasher, Disposal, Double Oven, Cooktop, Down Draft, Dryer, Microwave, Refrigerator, Stainless Steel Appliance(s), Oven, Washer, Wine Cooler, Gas Water Heater
- Laundry: Main Level
Features
- Kitchen Island, Custom Cabinetry, Granite Counters, Pantry, Tub, Two Story Entrance Foyer, Sauna, Separate Dining, Bookcases, Cathedral Ceiling(s), Center Hall Floorplan
- Doors: French Doors, Panel Door(s), Pocket Door(s), Storm Door(s)
- Windows: Bay Window(s), Skylight(s), Insulated Windows
- Basement: Full,Partially Finished,Concrete,Walk-Out Access
- Number of fireplaces: 3
- Fireplace features: Recreation Room, Basement, Living Room, Kitchen
Interior area
- Total structure area: 6,635
- Total interior livable area: 6,635 sqft
- Finished area above ground: 4,867
- Finished area below ground: 1,535
Property
Parking
- Total spaces: 3
- Parking features: Attached, Garage, Garage Door Opener, Off Street
- Attached garage spaces: 3
Features
- Levels: One and One Half
- Exterior features: Barbecue, Entry Steps/Stairs
Lot
- Size: 1 Acres
- Dimensions: 192 x 235
- Features: Adjoins Wooded Area
Details
- Parcel number: 19U320182
- Special conditions: Standard
Construction
Type & style
- Home type: SingleFamily
- Architectural style: Other,Traditional
- Property subtype: Single Family Residence
Condition
- Year built: 1990
Utilities & green energy
- Sewer: Public Sewer
- Water: Public
- Utilities for property: Natural Gas Available
Community & neighborhood
Security
- Security features: Security Lights
Location
- Region: Chesterfield
- Subdivision: Kingspointe
HOA & financial
HOA
- HOA fee: $1,100 annually
Other
Other facts
- Listing terms: Cash,Conventional
- Ownership: Private
- Road surface type: Aggregate, Concrete
Price history
| Date | Event | Price |
|---|---|---|
| 7/21/2025 | Sold | -- |
Source: | ||
| 6/26/2025 | Pending sale | $1,225,000$185/sqft |
Source: | ||
| 5/29/2025 | Price change | $1,225,000-2%$185/sqft |
Source: | ||
| 5/16/2025 | Price change | $1,250,000-3.1%$188/sqft |
Source: | ||
| 4/24/2025 | Price change | $1,290,000-3%$194/sqft |
Source: | ||
Public tax history
| Year | Property taxes | Tax assessment |
|---|---|---|
| 2024 | $12,179 +2.6% | $168,720 |
| 2023 | $11,865 -0.8% | $168,720 +6.7% |
| 2022 | $11,963 +0.5% | $158,190 |
Find assessor info on the county website
Neighborhood: 63005
Nearby schools
GreatSchools rating
- 10/10Kehrs Mill Elementary SchoolGrades: K-5Distance: 1.6 mi
- 8/10Crestview Middle SchoolGrades: 6-8Distance: 2.1 mi
- 8/10Marquette Sr. High SchoolGrades: 9-12Distance: 1.2 mi
Schools provided by the listing agent
- Elementary: Kehrs Mill Elem.
- Middle: Crestview Middle
- High: Marquette Sr. High
Source: MARIS. This data may not be complete. We recommend contacting the local school district to confirm school assignments for this home.
Get a cash offer in 3 minutes
Find out how much your home could sell for in as little as 3 minutes with a no-obligation cash offer.
$1,181,800
Get a cash offer in 3 minutes
Find out how much your home could sell for in as little as 3 minutes with a no-obligation cash offer.
$1,181,800

