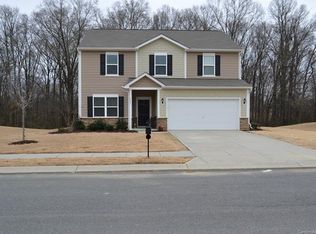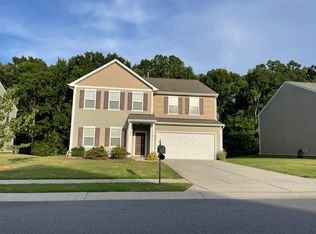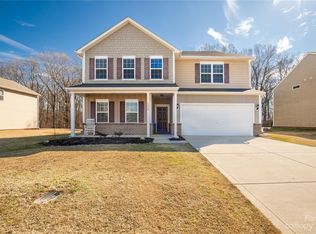Closed
$475,000
2024 Houndscroft Rd, Indian Trail, NC 28079
5beds
2,621sqft
Single Family Residence
Built in 2014
0.21 Acres Lot
$483,800 Zestimate®
$181/sqft
$2,456 Estimated rent
Home value
$483,800
$455,000 - $518,000
$2,456/mo
Zestimate® history
Loading...
Owner options
Explore your selling options
What's special
Look no further!!! This home will check all your boxes!! A guest room and full bath on main - check! An open main living area with a large island, subway tile back splash and granite throughout - check! TWO open flex rooms, one on each floor - check! Laundry upstairs - check! Fenced in private backyard - check! Tons of storage - check! Very nice community - check! Highly desired schools - check! Schedule your showing today!
Zillow last checked: 8 hours ago
Listing updated: September 18, 2025 at 10:26am
Listing Provided by:
Toni Granados tonishomesales@gmail.com,
United Real Estate-Queen City
Bought with:
Brandi Williams
Keller Williams Ballantyne Area
Source: Canopy MLS as distributed by MLS GRID,MLS#: 4239156
Facts & features
Interior
Bedrooms & bathrooms
- Bedrooms: 5
- Bathrooms: 3
- Full bathrooms: 3
- Main level bedrooms: 1
Primary bedroom
- Level: Upper
Bedroom s
- Level: Main
Bedroom s
- Level: Upper
Bathroom full
- Level: Main
Bathroom full
- Level: Upper
Exercise room
- Level: Main
Kitchen
- Level: Main
Living room
- Level: Main
Loft
- Level: Upper
Heating
- Central, Floor Furnace
Cooling
- Central Air
Appliances
- Included: Dishwasher, Microwave
- Laundry: Laundry Room, Upper Level
Features
- Has basement: No
- Fireplace features: Gas Log
Interior area
- Total structure area: 2,621
- Total interior livable area: 2,621 sqft
- Finished area above ground: 2,621
- Finished area below ground: 0
Property
Parking
- Total spaces: 2
- Parking features: Attached Garage, Garage on Main Level
- Attached garage spaces: 2
Features
- Levels: Two
- Stories: 2
- Pool features: Community
- Fencing: Back Yard
Lot
- Size: 0.21 Acres
- Features: Sloped, Wooded
Details
- Parcel number: 07003420
- Zoning: AP6
- Special conditions: Standard
Construction
Type & style
- Home type: SingleFamily
- Property subtype: Single Family Residence
Materials
- Cedar Shake, Vinyl
- Foundation: Slab
- Roof: Shingle
Condition
- New construction: No
- Year built: 2014
Utilities & green energy
- Sewer: County Sewer
- Water: County Water
Community & neighborhood
Community
- Community features: Clubhouse, Playground
Location
- Region: Indian Trail
- Subdivision: Fieldstone Farm
HOA & financial
HOA
- Has HOA: Yes
- HOA fee: $175 quarterly
Other
Other facts
- Listing terms: Cash,Conventional,FHA,VA Loan
- Road surface type: Concrete, Paved
Price history
| Date | Event | Price |
|---|---|---|
| 9/18/2025 | Sold | $475,000-2.6%$181/sqft |
Source: | ||
| 8/15/2025 | Pending sale | $487,500$186/sqft |
Source: | ||
| 6/22/2025 | Price change | $487,500-0.5%$186/sqft |
Source: | ||
| 4/26/2025 | Price change | $490,000-1%$187/sqft |
Source: | ||
| 3/26/2025 | Listed for sale | $495,000+76.8%$189/sqft |
Source: | ||
Public tax history
| Year | Property taxes | Tax assessment |
|---|---|---|
| 2025 | $2,976 +17.9% | $452,200 +50.8% |
| 2024 | $2,524 +0.8% | $299,800 |
| 2023 | $2,503 | $299,800 |
Find assessor info on the county website
Neighborhood: 28079
Nearby schools
GreatSchools rating
- 8/10Poplin Elementary SchoolGrades: PK-5Distance: 0.7 mi
- 10/10Porter Ridge Middle SchoolGrades: 6-8Distance: 1.1 mi
- 7/10Porter Ridge High SchoolGrades: 9-12Distance: 0.9 mi
Schools provided by the listing agent
- Elementary: Poplin
- Middle: Porter Ridge
- High: Porter Ridge
Source: Canopy MLS as distributed by MLS GRID. This data may not be complete. We recommend contacting the local school district to confirm school assignments for this home.
Get a cash offer in 3 minutes
Find out how much your home could sell for in as little as 3 minutes with a no-obligation cash offer.
Estimated market value$483,800
Get a cash offer in 3 minutes
Find out how much your home could sell for in as little as 3 minutes with a no-obligation cash offer.
Estimated market value
$483,800


