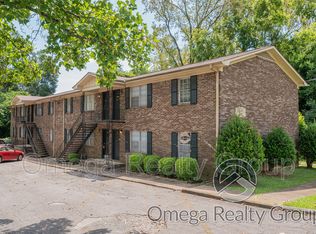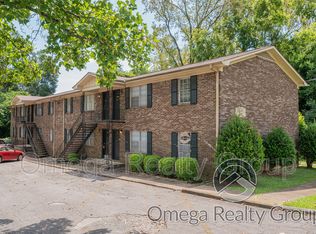Totally remodeled. One level on nice corner lot. All hardwoods. All new kitchen. All kitchen appliances are NEW!! Main level laundry. Attic is floored. Must SEE inside!!! Gas logs DO NOT WORK.
This property is off market, which means it's not currently listed for sale or rent on Zillow. This may be different from what's available on other websites or public sources.

