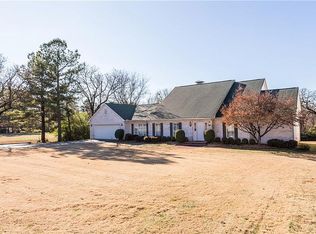Sold for $558,750 on 05/23/23
$558,750
2024 Hendricks Blvd, Fort Smith, AR 72903
3beds
3,484sqft
Single Family Residence
Built in 1995
-- sqft lot
$589,400 Zestimate®
$160/sqft
$2,570 Estimated rent
Home value
$589,400
$554,000 - $631,000
$2,570/mo
Zestimate® history
Loading...
Owner options
Explore your selling options
What's special
Great home with an even greater location! Situated in the heart of Fort Smith, this home is a must see! Main level features a formal dining room as well as a formal living room/study. Large kitchen with eat-in area and bar top seating. Kitchen also has tons of storage and a walk-in pantry with sitting area and a gas fireplace. The upstairs has a bonus/playroom that includes a full bath. Perfect for the kids upstairs and peace and quiet downstairs. Attic is partially floored with plenty of room for storage. Backyard features a full covered back porch with tons of room for seating/entertaining. Heated and cooled 24'x24' shop with additional covered storage attached.
Zillow last checked: 8 hours ago
Listing updated: May 24, 2023 at 09:08am
Listed by:
Linsey Yates 479-883-9370,
Linsey & Co. Realtors,
Brian Means 479-883-1256,
Linsey & Co. Realtors
Bought with:
Linsey Yates, PB00055637
Linsey & Co. Realtors
Source: Western River Valley BOR,MLS#: 1064712Originating MLS: Fort Smith Board of Realtors
Facts & features
Interior
Bedrooms & bathrooms
- Bedrooms: 3
- Bathrooms: 4
- Full bathrooms: 3
- 1/2 bathrooms: 1
Heating
- Central, Gas
Cooling
- Central Air, Electric
Appliances
- Included: Dishwasher, Disposal, Gas Water Heater, Microwave, Range, Refrigerator
- Laundry: Electric Dryer Hookup, Washer Hookup, Dryer Hookup
Features
- Attic, Built-in Features, Ceiling Fan(s), Eat-in Kitchen, Granite Counters, Walk-In Closet(s), Storage
- Flooring: Carpet, Ceramic Tile, Wood
- Windows: Blinds, Skylight(s)
- Number of fireplaces: 1
- Fireplace features: Family Room, Gas Log, Gas Starter
Interior area
- Total interior livable area: 3,484 sqft
Property
Parking
- Total spaces: 2
- Parking features: Attached, Garage, Aggregate, Circular Driveway, Driveway
- Has attached garage: Yes
- Covered spaces: 2
Features
- Levels: Two
- Stories: 2
- Patio & porch: Brick, Covered, Porch
- Fencing: Back Yard
Lot
- Dimensions: 100 x 244 x 109 x 287
- Features: Landscaped
Details
- Additional structures: Workshop
- Parcel number: 1225000040000000
- Special conditions: None
Construction
Type & style
- Home type: SingleFamily
- Property subtype: Single Family Residence
Materials
- Brick
- Foundation: Slab
- Roof: Architectural,Shingle
Condition
- Year built: 1995
Utilities & green energy
- Sewer: Public Sewer
- Water: Public
- Utilities for property: Electricity Available, Natural Gas Available, Sewer Available, Water Available
Community & neighborhood
Security
- Security features: Security System, Fire Sprinkler System, Smoke Detector(s)
Location
- Region: Fort Smith
- Subdivision: Elliston Place Ii
Price history
| Date | Event | Price |
|---|---|---|
| 5/23/2023 | Sold | $558,750-2.8%$160/sqft |
Source: Western River Valley BOR #1064712 | ||
| 5/5/2023 | Pending sale | $575,000$165/sqft |
Source: Western River Valley BOR #1064712 | ||
| 5/1/2023 | Listed for sale | $575,000$165/sqft |
Source: Western River Valley BOR #1064712 | ||
| 4/25/2023 | Listing removed | -- |
Source: Owner | ||
| 4/7/2023 | Listed for sale | $575,000-4%$165/sqft |
Source: Owner | ||
Public tax history
| Year | Property taxes | Tax assessment |
|---|---|---|
| 2024 | $3,611 +14.1% | $70,800 +14.5% |
| 2023 | $3,164 -1.6% | $61,810 |
| 2022 | $3,214 | $61,810 |
Find assessor info on the county website
Neighborhood: 72903
Nearby schools
GreatSchools rating
- 6/10Ballman Elementary SchoolGrades: PK-5Distance: 0.8 mi
- 6/10Ramsey Junior High SchoolGrades: 6-8Distance: 1.4 mi
- 8/10Southside High SchoolGrades: 9-12Distance: 1.1 mi
Schools provided by the listing agent
- Elementary: Ballman
- Middle: Ramsey
- High: Southside
- District: Fort Smith
Source: Western River Valley BOR. This data may not be complete. We recommend contacting the local school district to confirm school assignments for this home.

Get pre-qualified for a loan
At Zillow Home Loans, we can pre-qualify you in as little as 5 minutes with no impact to your credit score.An equal housing lender. NMLS #10287.
