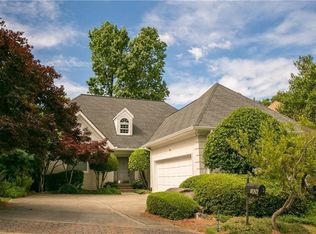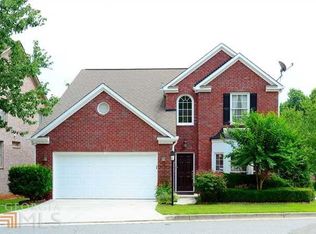Closed
$880,000
2024 Gramercy Cir, Chamblee, GA 30341
5beds
4,370sqft
Single Family Residence, Residential
Built in 1999
6,098.4 Square Feet Lot
$868,600 Zestimate®
$201/sqft
$5,649 Estimated rent
Home value
$868,600
$790,000 - $955,000
$5,649/mo
Zestimate® history
Loading...
Owner options
Explore your selling options
What's special
Location, Location, Location! This stunning 4 sided brick home in highly sought after Gramercy Park subdivision just minutes from I-285/ GA 400 will meet all of your lifestyle needs. 2024 Gramercy Circle provides unparalleled comfort and functionality in a premium location. This entertainer’s dream boasts 4 spacious bedrooms with 3 ½ updated bathrooms and an optional 5th bedroom in the FINISHED BASEMENT. Step inside and you will find a beautiful open-concept design, with a wide 2- story entrance foyer, main floor features gleaming new hardwoods, fresh paint throughout and high ceilings. Main floor living includes a separate living room/office, huge dining room, spacious great room with gas fireplace and tons of natural light. Cooking is made easy in your updated kitchen with wood cabinetry, tile backsplash, quartz countertops, breakfast bar and stainless steel appliances. Family dinners are perfect in the breakfast nook off the kitchen seating 6 or more comfortably. Just off the kitchen is direct access to your new deck, complete with natural gas grill just perfect for morning coffee or entertaining. The updated half bath on the first floor is around the corner from 1 of 2 laundry rooms in the home. Make your way upstairs and you will find a spacious primary suite located away from the additional bedrooms. Cozy up to the fireplace in the primary suite on those cool winter nights (yes, this house has 2 fireplaces!) The oversized primary bedroom with office/flex space features a luxurious updated spa inspired en-suite with double vanity, granite counters, separate high-end glass shower, soaking tub as well as a custom walk-in closet. Two additional bedrooms upstairs provide ample space for families with children or visiting guests as well as a full bathroom with double vanity. There is no shortage of storage in this house! I saved the best for last-The FULLY FINISHED terrace level functions as a self-contained apartment, an excellent opportunity for generational living/teen suite showcasing a large living/dining area, high ceilings, updated full bathroom, optional 5th bedroom, a full updated kitchen with granite counters, a second laundry, and more space for customization. The daylight terrace level walks out to your very own screened in dry ceiling porch overlooking the private fenced yard, ready for Fido to enjoy! Located just inside the perimeter, this home is convenient to top tier schools, interstate access under 2 miles, shopping, dining, hospitals, 5 parks within 2 miles! Tennis, Baseball, Soccer is just up the street as well as multiple places of worship. This home provides the perfect blend of modern luxury, practicality, and location. Don't miss the opportunity to own this exquisite residence in the heart of Chamblee. Schedule your private tour today.
Zillow last checked: 8 hours ago
Listing updated: March 12, 2025 at 12:57pm
Listing Provided by:
Rhonda Sodel,
Keller Williams Realty Atl North
Bought with:
Ted Morris, 369831
Keller Williams Buckhead
Source: FMLS GA,MLS#: 7513492
Facts & features
Interior
Bedrooms & bathrooms
- Bedrooms: 5
- Bathrooms: 4
- Full bathrooms: 3
- 1/2 bathrooms: 1
Primary bedroom
- Features: Oversized Master
- Level: Oversized Master
Bedroom
- Features: Oversized Master
Primary bathroom
- Features: Double Vanity, Separate Tub/Shower
Dining room
- Features: Open Concept, Seats 12+
Kitchen
- Features: Breakfast Bar, Cabinets White, Second Kitchen, Stone Counters
Heating
- Central
Cooling
- Ceiling Fan(s), Central Air
Appliances
- Included: Dishwasher, Disposal, Gas Oven, Gas Range, Microwave, Refrigerator
- Laundry: Laundry Room
Features
- Double Vanity
- Flooring: Carpet, Hardwood, Tile
- Windows: Double Pane Windows
- Basement: Finished,Finished Bath,Full,Interior Entry,Walk-Out Access
- Number of fireplaces: 2
- Fireplace features: Gas Log, Gas Starter
- Common walls with other units/homes: No Common Walls
Interior area
- Total structure area: 4,370
- Total interior livable area: 4,370 sqft
- Finished area above ground: 2,950
- Finished area below ground: 1,420
Property
Parking
- Total spaces: 2
- Parking features: Garage, Garage Door Opener, Garage Faces Front
- Garage spaces: 2
Accessibility
- Accessibility features: None
Features
- Levels: Three Or More
- Patio & porch: Deck
- Exterior features: Gas Grill, No Dock
- Pool features: None
- Spa features: None
- Fencing: Back Yard
- Has view: Yes
- View description: Neighborhood
- Waterfront features: None
- Body of water: None
Lot
- Size: 6,098 sqft
- Features: Back Yard
Details
- Additional structures: None
- Parcel number: 18 325 06 045
- Other equipment: None
- Horse amenities: None
Construction
Type & style
- Home type: SingleFamily
- Architectural style: Traditional
- Property subtype: Single Family Residence, Residential
Materials
- Brick 4 Sides
- Foundation: Block
- Roof: Shingle
Condition
- Resale
- New construction: No
- Year built: 1999
Utilities & green energy
- Electric: 110 Volts, 220 Volts
- Sewer: Public Sewer
- Water: Public
- Utilities for property: Cable Available, Electricity Available, Natural Gas Available, Phone Available, Sewer Available, Water Available
Green energy
- Energy efficient items: None
- Energy generation: None
Community & neighborhood
Security
- Security features: Fire Alarm
Community
- Community features: None
Location
- Region: Chamblee
- Subdivision: Gramercy Park
HOA & financial
HOA
- Has HOA: Yes
- HOA fee: $1,083 annually
- Services included: Maintenance Grounds
Other
Other facts
- Listing terms: 1031 Exchange,Cash,Conventional
- Road surface type: Asphalt
Price history
| Date | Event | Price |
|---|---|---|
| 3/10/2025 | Sold | $880,000-1.7%$201/sqft |
Source: | ||
| 2/14/2025 | Pending sale | $894,999$205/sqft |
Source: | ||
| 1/24/2025 | Listed for sale | $894,999+71.1%$205/sqft |
Source: | ||
| 10/31/2019 | Sold | $523,000-2.2%$120/sqft |
Source: | ||
| 10/3/2019 | Pending sale | $535,000$122/sqft |
Source: Redfin Corporation #8603128 | ||
Public tax history
| Year | Property taxes | Tax assessment |
|---|---|---|
| 2024 | $9,103 +6.5% | $296,319 0% |
| 2023 | $8,551 +15.8% | $296,320 +26.8% |
| 2022 | $7,387 +9.4% | $233,760 +8.1% |
Find assessor info on the county website
Neighborhood: 30341
Nearby schools
GreatSchools rating
- 4/10Huntley Hills Elementary SchoolGrades: PK-5Distance: 0.5 mi
- 8/10Chamblee Middle SchoolGrades: 6-8Distance: 0.6 mi
- 8/10Chamblee Charter High SchoolGrades: 9-12Distance: 0.5 mi
Schools provided by the listing agent
- Elementary: Huntley Hills
- Middle: Chamblee
- High: Chamblee Charter
Source: FMLS GA. This data may not be complete. We recommend contacting the local school district to confirm school assignments for this home.
Get a cash offer in 3 minutes
Find out how much your home could sell for in as little as 3 minutes with a no-obligation cash offer.
Estimated market value
$868,600
Get a cash offer in 3 minutes
Find out how much your home could sell for in as little as 3 minutes with a no-obligation cash offer.
Estimated market value
$868,600

