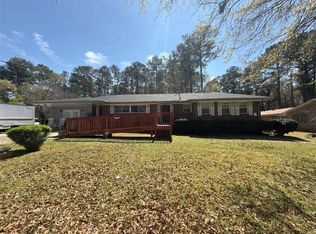Put your own personal touch on this Lovely 3 bed (All up stairs) and 3 Full Bath. Hardwood floors throughout main living and bedrooms. Tile in Kitchen and Baths. Open floor plan Living, dining and kitchen. Granite counters in Kitchen. Back deck leads to large private, fairly Level, Fenced in yard. Hvac and Hot Water heater have been replaced in the last 2 years. Home needs updating but has good bones.
This property is off market, which means it's not currently listed for sale or rent on Zillow. This may be different from what's available on other websites or public sources.
