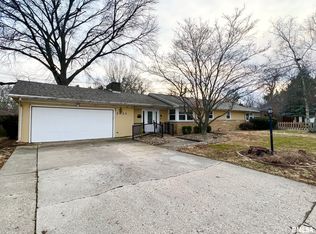Fantastic LOCATION on a quiet, tucked away Leland Grove street. Many updates in this 4BR, 2.5 BA ranch, including 2016 kitchen w/new Shrock cabinets, countertops, backsplash, flooring, etc., lots of main level flooring. In 2017, main bath was gutted & remodeled. with new fixtures, etc., & a new roof was installed. In 2019, DR/Fam Rm floor was replaced w/vinyl plank flooring. In 2020, 8 new replacement windows installed on front of home & new carpet in basement. Freshly painted interior & exterior. Waterproofed basement w/rec. rm, laundry rm, bonus rm, 1/2 bath, & tons of storage. Appliances are negotiable. WITH A GOOD OFFER, SELLERS WILL OFFER $5,000 CASHBACK TO BUYERS AT CLOSING!! Home was sold 1st day on market and contract fell through, at no fault of seller!!
This property is off market, which means it's not currently listed for sale or rent on Zillow. This may be different from what's available on other websites or public sources.
