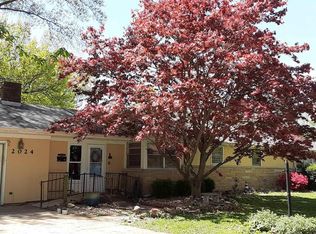Sold for $185,900 on 03/20/23
$185,900
2024 Clubview Dr, Leland Grove, IL 62704
4beds
2,690sqft
Single Family Residence, Residential
Built in 1950
9,625 Square Feet Lot
$222,300 Zestimate®
$69/sqft
$2,666 Estimated rent
Home value
$222,300
$209,000 - $238,000
$2,666/mo
Zestimate® history
Loading...
Owner options
Explore your selling options
What's special
Beautiful 4-5 bed/ 2.5 ba home tucked in quiet cul de sac in Club View! Great location and so much space! Din Rm welcomes guests w/ faux FP and views of the backyard! HUGE Liv Rm with gorgeous Hardwood Flrs and Wall O Windows~ plenty room for office area too. Stunning Kit was remodeled in 2016 with Schrock cabinets & most appliances were replaced in last 2 yrs. Boasts eat in area & lots of counter space to prep! Down the hall find 4 bedrooms, 2 remodeled baths and storage galore! Basement will surprise you with ENORMOUS Fam/Rec Rm, 2nd Laundry, 1/2 ba, storage & Bedroom w/ double closet! Outside enjoy updated maintenance free porch, deck & railings, ample patio space to entertain & plenty green space/rock garden PLUS it is fenced in!! See this beauty FAST!
Zillow last checked: 8 hours ago
Listing updated: March 24, 2023 at 01:20pm
Listed by:
Kim Wenda Mobl:217-341-3555,
RE/MAX Professionals
Bought with:
Randall H Jones, 471004406
Coldwell Banker Springfield
Source: RMLS Alliance,MLS#: CA1020456 Originating MLS: Capital Area Association of Realtors
Originating MLS: Capital Area Association of Realtors

Facts & features
Interior
Bedrooms & bathrooms
- Bedrooms: 4
- Bathrooms: 3
- Full bathrooms: 2
- 1/2 bathrooms: 1
Bedroom 1
- Level: Main
- Dimensions: 14ft 0in x 13ft 0in
Bedroom 2
- Level: Main
- Dimensions: 12ft 75in x 12ft 6in
Bedroom 3
- Level: Main
- Dimensions: 13ft 0in x 10ft 0in
Bedroom 4
- Level: Basement
- Dimensions: 13ft 0in x 12ft 0in
Other
- Level: Main
- Dimensions: 19ft 0in x 13ft 0in
Other
- Area: 700
Additional room
- Description: Laundry Room / 5th bedrm
- Level: Main
- Dimensions: 14ft 0in x 12ft 0in
Family room
- Level: Basement
- Dimensions: 13ft 0in x 11ft 0in
Kitchen
- Level: Main
- Dimensions: 22ft 0in x 9ft 0in
Laundry
- Level: Main
Living room
- Level: Main
- Dimensions: 20ft 0in x 13ft 0in
Main level
- Area: 1990
Heating
- Forced Air
Cooling
- Central Air
Appliances
- Included: Dishwasher, Microwave, Range, Refrigerator, Gas Water Heater
Features
- Windows: Replacement Windows, Window Treatments, Blinds
- Basement: Partial,Partially Finished
- Number of fireplaces: 1
- Fireplace features: Wood Burning
Interior area
- Total structure area: 1,990
- Total interior livable area: 2,690 sqft
Property
Parking
- Total spaces: 2
- Parking features: Attached
- Attached garage spaces: 2
- Details: Number Of Garage Remotes: 1
Features
- Patio & porch: Deck, Patio, Porch
Lot
- Size: 9,625 sqft
- Dimensions: 87.5 x 110
- Features: Cul-De-Sac, Level
Details
- Parcel number: 22060279003
Construction
Type & style
- Home type: SingleFamily
- Architectural style: Ranch
- Property subtype: Single Family Residence, Residential
Materials
- Frame, Cedar, Stone
- Foundation: Block
- Roof: Shingle
Condition
- New construction: No
- Year built: 1950
Utilities & green energy
- Sewer: Public Sewer
- Water: Public
- Utilities for property: Cable Available
Community & neighborhood
Location
- Region: Leland Grove
- Subdivision: Club View
Other
Other facts
- Road surface type: Paved
Price history
| Date | Event | Price |
|---|---|---|
| 3/20/2023 | Sold | $185,900+3.3%$69/sqft |
Source: | ||
| 2/10/2023 | Pending sale | $179,900$67/sqft |
Source: | ||
| 2/8/2023 | Listed for sale | $179,900+18.4%$67/sqft |
Source: | ||
| 10/16/2020 | Sold | $151,900+28.8%$56/sqft |
Source: | ||
| 9/12/2016 | Sold | $117,900+8.7%$44/sqft |
Source: | ||
Public tax history
| Year | Property taxes | Tax assessment |
|---|---|---|
| 2024 | $4,225 +0.4% | $52,689 +8% |
| 2023 | $4,207 -5.7% | $48,786 +5.7% |
| 2022 | $4,462 +3.6% | $46,169 +4.1% |
Find assessor info on the county website
Neighborhood: 62704
Nearby schools
GreatSchools rating
- 9/10Owen Marsh Elementary SchoolGrades: K-5Distance: 0.8 mi
- 3/10Benjamin Franklin Middle SchoolGrades: 6-8Distance: 1 mi
- 7/10Springfield High SchoolGrades: 9-12Distance: 2.2 mi
Schools provided by the listing agent
- Elementary: Owen Marsh
- Middle: Franklin
- High: Springfield
Source: RMLS Alliance. This data may not be complete. We recommend contacting the local school district to confirm school assignments for this home.

Get pre-qualified for a loan
At Zillow Home Loans, we can pre-qualify you in as little as 5 minutes with no impact to your credit score.An equal housing lender. NMLS #10287.
