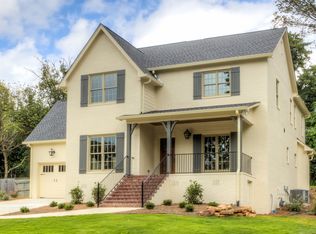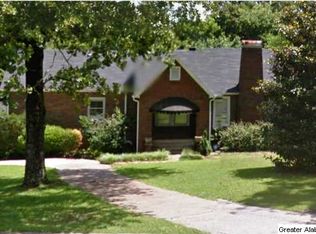Sold for $740,000
$740,000
2024 Chestnut Rd, Vestavia Hills, AL 35216
3beds
1,990sqft
Single Family Residence
Built in 1949
0.28 Acres Lot
$-- Zestimate®
$372/sqft
$2,458 Estimated rent
Home value
Not available
Estimated sales range
Not available
$2,458/mo
Zestimate® history
Loading...
Owner options
Explore your selling options
What's special
Wow! Fall in love w/ this Vestavia Cottage located in the highly desired Biltmore Estates section of Vestavia East, one of the most PRIME locations of Birmingham! Beautiful updates, refinished hardwoods throughout, real wood pine doors, oversized living room with built-ins, wood-burning fireplace, and surround sound. The beautifully renovated kitchen includes gorgeous quartz countertops, tile backsplash, and NEW S/S appliances. Master Suite sits privately away from other bedrooms w/ DOUBLE closets and newly renovated Master Bathroom Suite w/ all the upgrades! Enjoy outdoor living and entertaining on the HUGE screened porch w/ mounted TV, overlooking a fully fenced yard w/ fire pit and storage building. The 2-car basement garage includes a built-in workshop. WALK to award winning Vestavia East Elementary, Vestavia Country Club, and nearby hospitals and shopping! NEW ROOF(2025) New Windows (2024) Tankless Water Heater! A must see!!
Zillow last checked: 8 hours ago
Listing updated: June 16, 2025 at 05:48pm
Listed by:
Christina Douglas 205-266-8298,
RealtySouth-Homewood
Bought with:
Michelle Creamer
ARC Realty Vestavia-Liberty Pk
Source: GALMLS,MLS#: 21417245
Facts & features
Interior
Bedrooms & bathrooms
- Bedrooms: 3
- Bathrooms: 2
- Full bathrooms: 2
Primary bedroom
- Level: First
Bedroom 1
- Level: Second
Bedroom 2
- Level: Second
Primary bathroom
- Level: First
Bathroom 1
- Level: Second
Dining room
- Level: First
Kitchen
- Features: Stone Counters, Breakfast Bar
- Level: First
Living room
- Level: First
Basement
- Area: 840
Heating
- Central, Natural Gas
Cooling
- Central Air
Appliances
- Included: Gas Cooktop, Dishwasher, Microwave, Gas Water Heater
- Laundry: Electric Dryer Hookup, Washer Hookup, In Basement, Basement Area, Yes
Features
- Sound System, Workshop (INT), Crown Molding, Linen Closet, Shared Bath, Tub/Shower Combo
- Flooring: Hardwood, Tile
- Basement: Partial,Unfinished,Concrete
- Attic: Pull Down Stairs,Yes
- Number of fireplaces: 1
- Fireplace features: Brick (FIREPL), Gas Starter, Family Room, Wood Burning
Interior area
- Total interior livable area: 1,990 sqft
- Finished area above ground: 1,790
- Finished area below ground: 200
Property
Parking
- Total spaces: 2
- Parking features: Attached, Basement, Driveway, Garage Faces Front
- Attached garage spaces: 2
- Has uncovered spaces: Yes
Features
- Levels: One,Multi/Split
- Stories: 1
- Patio & porch: Porch Screened, Covered (DECK), Deck
- Pool features: None
- Fencing: Fenced
- Has view: Yes
- View description: None
- Waterfront features: No
Lot
- Size: 0.28 Acres
- Features: Few Trees, Subdivision
Details
- Additional structures: Storage
- Parcel number: 2800194005004.000
- Special conditions: N/A
Construction
Type & style
- Home type: SingleFamily
- Property subtype: Single Family Residence
Materials
- 2 Sides Brick
- Foundation: Basement
Condition
- Year built: 1949
Utilities & green energy
- Sewer: Septic Tank
- Water: Public
- Utilities for property: Underground Utilities
Community & neighborhood
Security
- Security features: Security System
Community
- Community features: Park
Location
- Region: Vestavia Hills
- Subdivision: Vestavia Hills
Other
Other facts
- Price range: $740K - $740K
- Road surface type: Paved
Price history
| Date | Event | Price |
|---|---|---|
| 6/16/2025 | Sold | $740,000-2.5%$372/sqft |
Source: | ||
| 5/8/2025 | Contingent | $759,000$381/sqft |
Source: | ||
| 5/1/2025 | Listed for sale | $759,000+63.2%$381/sqft |
Source: | ||
| 7/15/2020 | Sold | $465,000+5.9%$234/sqft |
Source: | ||
| 6/8/2020 | Pending sale | $439,000$221/sqft |
Source: ERA King - Birmingham #884585 Report a problem | ||
Public tax history
| Year | Property taxes | Tax assessment |
|---|---|---|
| 2025 | $4,831 | $52,740 |
| 2024 | $4,831 | $52,740 |
| 2023 | $4,831 +2.7% | $52,740 +2.7% |
Find assessor info on the county website
Neighborhood: 35216
Nearby schools
GreatSchools rating
- 10/10Vestavia Hills Elementary School EastGrades: PK-5Distance: 0.4 mi
- 10/10Louis Pizitz Middle SchoolGrades: 6-8Distance: 2.6 mi
- 8/10Vestavia Hills High SchoolGrades: 10-12Distance: 2.4 mi
Schools provided by the listing agent
- Elementary: Vestavia - East
- Middle: Pizitz
- High: Vestavia Hills
Source: GALMLS. This data may not be complete. We recommend contacting the local school district to confirm school assignments for this home.
Get pre-qualified for a loan
At Zillow Home Loans, we can pre-qualify you in as little as 5 minutes with no impact to your credit score.An equal housing lender. NMLS #10287.

