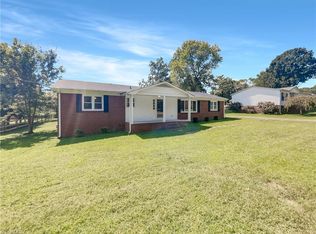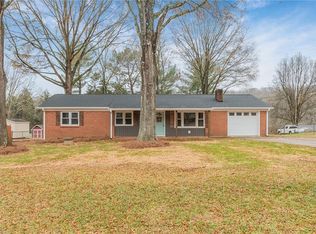$15K under tax value. A great buy in a great location. Ready for your family. Take a look you will be surprised! Being sold AS IS. All systems, sq. ft. to be verified by buyer. Special Addendum required. Hurry, this one won't last!
This property is off market, which means it's not currently listed for sale or rent on Zillow. This may be different from what's available on other websites or public sources.

