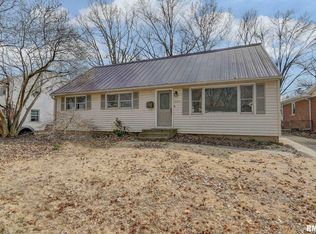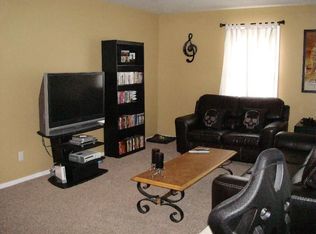Sold for $212,500 on 07/11/25
$212,500
2024 Cambridge Rd, Springfield, IL 62704
3beds
2,598sqft
Single Family Residence, Residential
Built in 1961
3,383.83 Square Feet Lot
$217,400 Zestimate®
$82/sqft
$2,668 Estimated rent
Home value
$217,400
$207,000 - $228,000
$2,668/mo
Zestimate® history
Loading...
Owner options
Explore your selling options
What's special
Location, location, location! Don’t miss this incredible opportunity to own this spacious 3-bedroom, 2.5-bath two-story home with updates where it matters most. Lovingly maintained, this home features major upgrades including new roof on house and garage (2017), windows (2023), new HVAC system (2018), water heater (2020), and updated electrical panel. The finished basement (completed in 2021) provides additional living space perfect for a rec room, home office, or guest area. Enjoy year-round comfort in the 4-season sunroom overlooking a large, fully fenced backyard—ideal for entertaining, pets, or play. This home truly checks all the boxes. Compare the size, location, and price—you won’t find a better deal!
Zillow last checked: 8 hours ago
Listing updated: July 12, 2025 at 01:20pm
Listed by:
Jami R Winchester Mobl:217-306-1000,
The Real Estate Group, Inc.
Bought with:
Ashley Coker, 475160489
The Real Estate Group, Inc.
Source: RMLS Alliance,MLS#: CA1036633 Originating MLS: Capital Area Association of Realtors
Originating MLS: Capital Area Association of Realtors

Facts & features
Interior
Bedrooms & bathrooms
- Bedrooms: 3
- Bathrooms: 3
- Full bathrooms: 2
- 1/2 bathrooms: 1
Bedroom 1
- Level: Upper
- Dimensions: 18ft 4in x 12ft 11in
Bedroom 2
- Level: Upper
- Dimensions: 13ft 9in x 10ft 2in
Bedroom 3
- Level: Upper
- Dimensions: 12ft 2in x 17ft 3in
Other
- Area: 558
Other
- Level: Main
- Dimensions: 12ft 2in x 12ft 1in
Additional room
- Description: Sunroom
- Level: Main
- Dimensions: 16ft 3in x 11ft 5in
Kitchen
- Level: Main
- Dimensions: 12ft 2in x 13ft 1in
Living room
- Level: Main
- Dimensions: 13ft 6in x 25ft 5in
Main level
- Area: 1110
Recreation room
- Level: Basement
- Dimensions: 12ft 6in x 14ft 8in
Upper level
- Area: 930
Heating
- Forced Air
Cooling
- Central Air
Appliances
- Included: Dishwasher, Microwave, Range
Features
- Basement: Full,Partially Finished
Interior area
- Total structure area: 2,040
- Total interior livable area: 2,598 sqft
Property
Parking
- Total spaces: 1
- Parking features: Detached
- Garage spaces: 1
Features
- Levels: Two
Lot
- Size: 3,383 sqft
- Dimensions: 45 x 150.6 x 154.9
- Features: Level
Details
- Parcel number: 22060453017
Construction
Type & style
- Home type: SingleFamily
- Property subtype: Single Family Residence, Residential
Materials
- Brick, Vinyl Siding
- Foundation: Concrete Perimeter
- Roof: Shingle
Condition
- New construction: No
- Year built: 1961
Utilities & green energy
- Sewer: Public Sewer
- Water: Public
Community & neighborhood
Location
- Region: Springfield
- Subdivision: None
Price history
| Date | Event | Price |
|---|---|---|
| 7/11/2025 | Sold | $212,500+1.2%$82/sqft |
Source: | ||
| 5/28/2025 | Pending sale | $209,900$81/sqft |
Source: | ||
| 5/26/2025 | Price change | $209,900-2.4%$81/sqft |
Source: | ||
| 5/23/2025 | Listed for sale | $215,000+74.1%$83/sqft |
Source: | ||
| 4/29/2016 | Sold | $123,500-1.1%$48/sqft |
Source: | ||
Public tax history
| Year | Property taxes | Tax assessment |
|---|---|---|
| 2024 | $4,636 +5.1% | $61,198 +9.5% |
| 2023 | $4,412 +4.7% | $55,899 +5.4% |
| 2022 | $4,214 +3.9% | $53,025 +3.9% |
Find assessor info on the county website
Neighborhood: 62704
Nearby schools
GreatSchools rating
- 9/10Owen Marsh Elementary SchoolGrades: K-5Distance: 1.2 mi
- 3/10Benjamin Franklin Middle SchoolGrades: 6-8Distance: 1 mi
- 7/10Springfield High SchoolGrades: 9-12Distance: 2.5 mi

Get pre-qualified for a loan
At Zillow Home Loans, we can pre-qualify you in as little as 5 minutes with no impact to your credit score.An equal housing lender. NMLS #10287.

