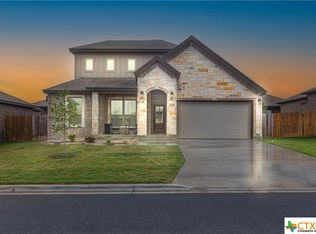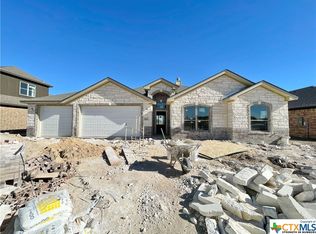Closed
Price Unknown
2024 Butternut, Temple, TX 76502
4beds
2,450sqft
Single Family Residence
Built in 2023
9,583.2 Square Feet Lot
$458,800 Zestimate®
$--/sqft
$2,149 Estimated rent
Home value
$458,800
$422,000 - $496,000
$2,149/mo
Zestimate® history
Loading...
Owner options
Explore your selling options
What's special
BEAUTIFUL READY-TO-MOVE-IN HOME IN BELTON ISD! Built by Carothers Executive Homes in 2023, this spacious home features 4BR, 2.5BA, 2,450 sq ft of thoughtfully designed living space. Step into a welcoming foyer flanked by his and her home offices, each with elegant French doors. The open-concept main living area features wooden beams set into a tray ceiling, a cozy wood-burning fireplace, and a large picture window. The spacious kitchen boasts exotic granite countertops, stainless steel appliances, and stylish finishes. All 4 bedrooms include ceiling fans and ample closet space with functional built-ins. Wood-look tile flooring throughout (NO carpet!). Enjoy the expansive covered patio with ceiling fans and retractable shades. Fully irrigated front and back yards. All of the following convey with the home! • Refrigerator, washer & dryer • Reverse osmosis water filtration system (kitchen) • Whole-home water softener and filtration system • Ring alarm system
Zillow last checked: 8 hours ago
Listing updated: June 03, 2025 at 09:27am
Listed by:
Jonathan Minerick (888)400-2513,
Homecoin.Com
Bought with:
Kelly Dorsey, TREC #0722053
Homestead Real Estate
Source: Central Texas MLS,MLS#: 576341 Originating MLS: Fort Hood Area Association of REALTORS
Originating MLS: Fort Hood Area Association of REALTORS
Facts & features
Interior
Bedrooms & bathrooms
- Bedrooms: 4
- Bathrooms: 3
- Full bathrooms: 2
- 1/2 bathrooms: 1
Heating
- Central, Fireplace(s)
Cooling
- Central Air, Electric, 1 Unit
Appliances
- Included: Dryer, Dishwasher, Electric Cooktop, Disposal, Oven, Refrigerator, Vented Exhaust Fan, Water Heater, Washer, Built-In Oven, Cooktop, Microwave, Water Softener Owned
- Laundry: Washer Hookup, Electric Dryer Hookup, Inside, Laundry Room, Laundry Tub, Sink
Features
- Beamed Ceilings, Tray Ceiling(s), Ceiling Fan(s), Carbon Monoxide Detector, Crown Molding, Double Vanity, Entrance Foyer, Garden Tub/Roman Tub, High Ceilings, Home Office, Open Floorplan, Pull Down Attic Stairs, Recessed Lighting, Split Bedrooms, Separate Shower, Tub Shower, Walk-In Closet(s), Window Treatments, Breakfast Bar, Granite Counters, Kitchen Island
- Flooring: Carpet Free, Ceramic Tile
- Windows: Double Pane Windows, Window Treatments
- Attic: Pull Down Stairs
- Number of fireplaces: 1
- Fireplace features: Living Room, Masonry
Interior area
- Total interior livable area: 2,450 sqft
Property
Parking
- Total spaces: 2
- Parking features: Attached, Garage Faces Front, Garage, Garage Door Opener
- Attached garage spaces: 2
Features
- Levels: One
- Stories: 1
- Patio & porch: Covered, Patio
- Exterior features: Covered Patio, Private Yard, Rain Gutters
- Pool features: None
- Fencing: Back Yard,Electric,Wood
- Has view: Yes
- View description: None
- Body of water: None
Lot
- Size: 9,583 sqft
Details
- Parcel number: 509800
Construction
Type & style
- Home type: SingleFamily
- Architectural style: Traditional
- Property subtype: Single Family Residence
Materials
- Masonry
- Foundation: Slab
- Roof: Composition,Shingle
Condition
- Resale
- Year built: 2023
Utilities & green energy
- Water: Public
- Utilities for property: Cable Available, Electricity Available, Fiber Optic Available, High Speed Internet Available, Trash Collection Public
Community & neighborhood
Security
- Security features: Fire Alarm, Smoke Detector(s)
Community
- Community features: None
Location
- Region: Temple
- Subdivision: Mesa Rdg Ph I
HOA & financial
HOA
- Has HOA: Yes
- HOA fee: $250 annually
- Association name: Mesa Ridge HOA, Inc.
Other
Other facts
- Listing agreement: Exclusive Agency
- Listing terms: Cash,Conventional,FHA,USDA Loan,VA Loan
- Road surface type: Paved
Price history
| Date | Event | Price |
|---|---|---|
| 6/2/2025 | Sold | -- |
Source: | ||
| 4/22/2025 | Pending sale | $459,000$187/sqft |
Source: | ||
| 4/12/2025 | Listed for sale | $459,000$187/sqft |
Source: | ||
| 5/15/2023 | Sold | -- |
Source: | ||
| 3/1/2023 | Pending sale | $459,000$187/sqft |
Source: | ||
Public tax history
| Year | Property taxes | Tax assessment |
|---|---|---|
| 2025 | $8,222 -3.8% | $442,942 -0.7% |
| 2024 | $8,549 +75.2% | $446,275 +109.9% |
| 2023 | $4,880 +539.3% | $212,612 +599.4% |
Find assessor info on the county website
Neighborhood: 76502
Nearby schools
GreatSchools rating
- 6/10Tarver Elementary SchoolGrades: K-5Distance: 1.3 mi
- 5/10North Belton Middle SchoolGrades: 6-8Distance: 0.9 mi
- 7/10Lake Belton High SchoolGrades: 9-12Distance: 0.6 mi
Schools provided by the listing agent
- District: Belton ISD
Source: Central Texas MLS. This data may not be complete. We recommend contacting the local school district to confirm school assignments for this home.
Get a cash offer in 3 minutes
Find out how much your home could sell for in as little as 3 minutes with a no-obligation cash offer.
Estimated market value
$458,800
Get a cash offer in 3 minutes
Find out how much your home could sell for in as little as 3 minutes with a no-obligation cash offer.
Estimated market value
$458,800


