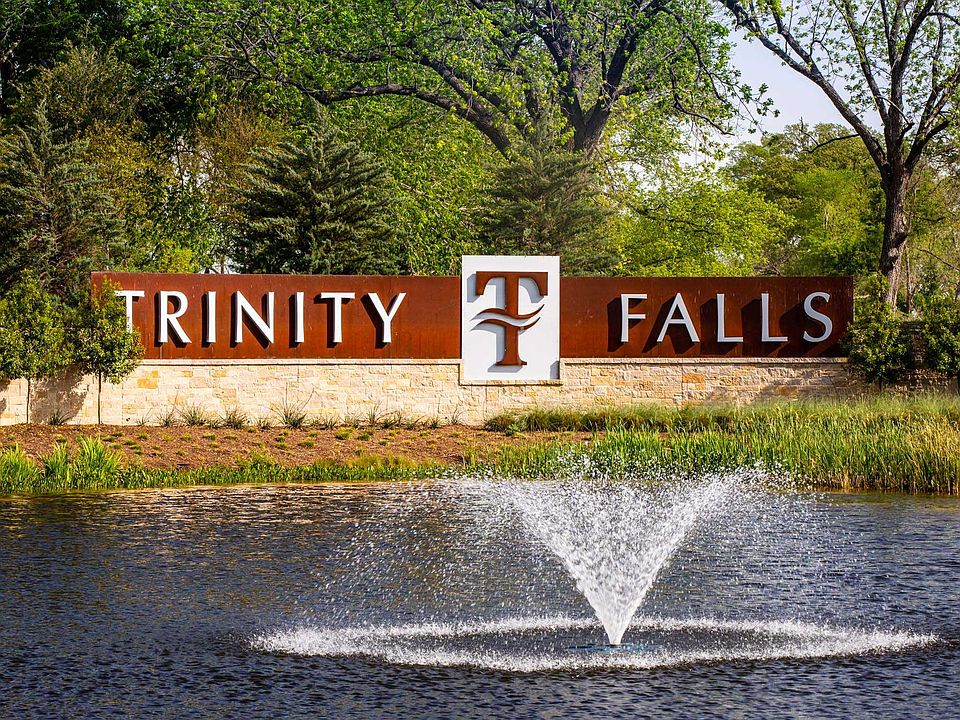MLS# 20854714 - Built by Highland Homes - July completion! ~ Elegant Highland Homes Verona plan in Trinity Falls McKinney. Experience the pinnacle of luxury with the Highland Homes Verona plan, offering 3400 square feet of sophisticated living space in the desirable Trinity Falls community. This thoughtfully designed home features 4 spacious bedrooms all with ensuite bathrooms, along with 2 half baths to accommodate all that live there and guests with ease. The Verona plan boasts an impressive great room with soaring ceilings that reach up to 19 feet, creating a grand and airy atmosphere. An inviting entertainment room and a dedicated study provide versatile spaces for relaxation and productivity. Step outside to enjoy the expansive, oversized outdoor patio, extending 37 feet across, perfect for hosting gatherings or enjoying peaceful evenings. This home seamlessly combines modern elegance with exceptional functionality, making it a true standout
New construction
Special offer
$1,106,010
2024 Bonham Falls Dr, McKinney, TX 75071
4beds
3,411sqft
Single Family Residence
Built in 2025
10,149 sqft lot
$1,078,000 Zestimate®
$324/sqft
$125/mo HOA
What's special
Dedicated studySoaring ceilingsEnsuite bathroomsInviting entertainment roomImpressive great room
- 111 days
- on Zillow |
- 157 |
- 6 |
Zillow last checked: 7 hours ago
Listing updated: June 09, 2025 at 12:03pm
Listed by:
Ben Caballero caballero@homesusa.com,
Highland Homes Realty 888-524-3182
Source: NTREIS,MLS#: 20854714
Travel times
Schedule tour
Select your preferred tour type — either in-person or real-time video tour — then discuss available options with the builder representative you're connected with.
Select a date
Facts & features
Interior
Bedrooms & bathrooms
- Bedrooms: 4
- Bathrooms: 6
- Full bathrooms: 4
- 1/2 bathrooms: 2
Primary bedroom
- Features: Closet Cabinetry, Double Vanity, En Suite Bathroom, Sitting Area in Primary, Separate Shower, Walk-In Closet(s)
- Level: First
- Dimensions: 13 x 22
Bedroom
- Level: First
- Dimensions: 11 x 13
Bedroom
- Level: First
- Dimensions: 19 x 11
Bedroom
- Level: First
- Dimensions: 14 x 11
Dining room
- Level: First
- Dimensions: 13 x 11
Kitchen
- Features: Kitchen Island, Pantry, Solid Surface Counters, Walk-In Pantry
- Level: First
- Dimensions: 13 x 11
Living room
- Level: First
- Dimensions: 15 x 29
Media room
- Level: First
- Dimensions: 11 x 16
Office
- Level: First
- Dimensions: 11 x 13
Utility room
- Features: Utility Room, Utility Sink
- Level: First
- Dimensions: 8 x 8
Heating
- Central, ENERGY STAR Qualified Equipment, Fireplace(s), Humidity Control, Natural Gas, Zoned
Cooling
- Central Air, ENERGY STAR Qualified Equipment, Zoned
Appliances
- Included: Built-In Gas Range, Double Oven, Electric Oven, Gas Water Heater, Microwave, Range, Some Commercial Grade, Tankless Water Heater, Vented Exhaust Fan
- Laundry: Washer Hookup, Electric Dryer Hookup, Laundry in Utility Room
Features
- Decorative/Designer Lighting Fixtures, Double Vanity, High Speed Internet, Kitchen Island, Open Floorplan, Pantry, Smart Home, Cable TV, Vaulted Ceiling(s), Wired for Data, Walk-In Closet(s), Wired for Sound
- Flooring: Carpet, Ceramic Tile, Wood
- Has basement: No
- Number of fireplaces: 1
- Fireplace features: Family Room, Gas, Gas Log
Interior area
- Total interior livable area: 3,411 sqft
Video & virtual tour
Property
Parking
- Total spaces: 3
- Parking features: Door-Single, Garage Faces Front, Garage, Garage Door Opener, Tandem
- Attached garage spaces: 3
Features
- Levels: One
- Stories: 1
- Patio & porch: Covered
- Exterior features: Lighting, Rain Gutters
- Pool features: None
- Fencing: Back Yard,Gate,Wood
Lot
- Size: 10,149 sqft
- Features: Interior Lot, Landscaped, Subdivision, Sprinkler System
Details
- Parcel number: 2024 Bonham Falls
- Special conditions: Builder Owned
Construction
Type & style
- Home type: SingleFamily
- Architectural style: Traditional,Detached
- Property subtype: Single Family Residence
Materials
- Brick, Wood Siding
- Foundation: Slab
- Roof: Wood
Condition
- New construction: Yes
- Year built: 2025
Details
- Builder name: Highland Homes
Utilities & green energy
- Sewer: Public Sewer
- Water: Public
- Utilities for property: Sewer Available, Water Available, Cable Available
Green energy
- Energy efficient items: Appliances, Construction, HVAC, Insulation, Lighting, Rain/Freeze Sensors, Thermostat, Water Heater, Windows
- Indoor air quality: Ventilation
- Water conservation: Low-Flow Fixtures
Community & HOA
Community
- Features: Clubhouse, Playground, Park, Trails/Paths
- Security: Prewired
- Subdivision: Trinity Falls: 70ft. lots
HOA
- Has HOA: Yes
- Services included: All Facilities, Association Management, Maintenance Grounds, Maintenance Structure
- HOA fee: $375 quarterly
- HOA name: CCMC
- HOA phone: 469-246-3500
Location
- Region: Mckinney
Financial & listing details
- Price per square foot: $324/sqft
- Date on market: 2/26/2025
About the community
PoolParkClubhouse
Situated on the banks of the Trinity River in McKinney, the master-planned community of Trinity Falls includes more than 1,700 acres of beautifully landscaped boulevards, neighborhood parks, miles of walking trails, generous amenities and over 450 acres of open space. With a dog park, on site elementary school, a family-friendly lifestyle, and a convenient location close to the shopping and dining of historic downtown McKinney, Trinity Falls provides everything you could want in a community.
3.99% 1st Year Rate Promo Limited Time Savings!
Save with Highland HomeLoans! 3.99% 1st year rate promo. 6.032% APR. See Sales Counselor for complete details.Source: Highland Homes

